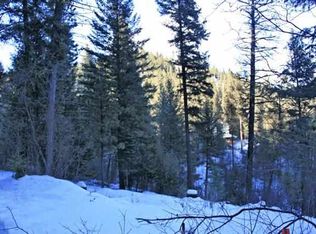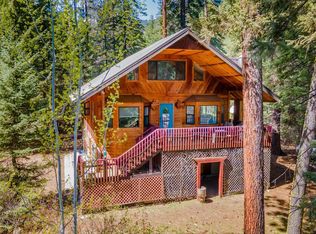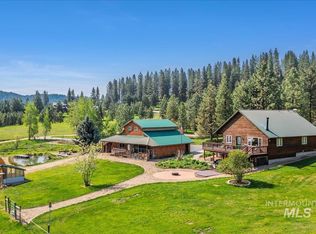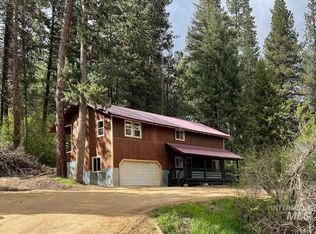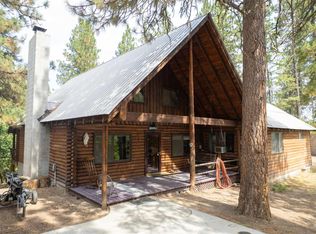Beautiful custom cabin tucked in the forest with a year-round stream and multiple levels of living space—ideal for multi-family use, shared ownership, or hosting guests with privacy. The main level features quality woodwork, gorgeous wood floors, and a well-designed kitchen with custom soft-close cabinets, pull-out drawers, a prep-sink island, and leathered granite counters. A wrap-around T&G covered deck spans three sides for easy indoor-outdoor living. The walk-out basement has its own entrance and can function as a private apartment, with a new mini-split for added comfort. Additional features include radiant heat, a Vermont Castings wood stove, double-pane windows, water filtration with reverse osmosis, and a patio wired for a hot tub. The second level offers a private suite with its own deck, clawfoot tub, French doors, and mahogany barn doors. The top floor is flexible—perfect as a master suite, bunk room, studio, or media space. Three parcels provide added privacy, plus a fenced garden and RV shelter.
Active
$680,000
9 Crick Rd, Garden Valley, ID 83622
3beds
4baths
2,912sqft
Est.:
Single Family Residence
Built in 2011
3.88 Acres Lot
$659,500 Zestimate®
$234/sqft
$-- HOA
What's special
French doorsYear-round streamRadiant heatRv shelterWell-designed kitchenFenced gardenQuality woodwork
- 37 days |
- 862 |
- 46 |
Zillow last checked: 8 hours ago
Listing updated: January 06, 2026 at 10:02am
Listed by:
Georgie Pitron 208-830-9002,
Group One Sotheby's Int'l Realty
Source: IMLS,MLS#: 98969380
Tour with a local agent
Facts & features
Interior
Bedrooms & bathrooms
- Bedrooms: 3
- Bathrooms: 4
- Main level bathrooms: 1
Primary bedroom
- Level: Upper
Bedroom 2
- Level: Upper
Bedroom 3
- Level: Upper
Kitchen
- Level: Main
Living room
- Level: Upper
Office
- Level: Upper
Heating
- Electric
Cooling
- Ductless/Mini Split
Appliances
- Included: Electric Water Heater, Double Oven
Features
- Bath-Master, Guest Room, Den/Office, Family Room, Great Room, Central Vacuum Plumbed, Pantry, Kitchen Island, Number of Baths Main Level: 1, Number of Baths Upper Level: 1.5, Number of Baths Below Grade: 1
- Basement: Walk-Out Access
- Has fireplace: Yes
- Fireplace features: Wood Burning Stove
Interior area
- Total structure area: 2,912
- Total interior livable area: 2,912 sqft
- Finished area above ground: 2,184
- Finished area below ground: 728
Video & virtual tour
Property
Parking
- Parking features: Carport
- Has carport: Yes
Features
- Levels: Two Story w/ Below Grade
- Patio & porch: Covered Patio/Deck
- Has view: Yes
Lot
- Size: 3.88 Acres
- Features: 1 - 4.99 AC, Views, Wooded
Details
- Parcel number: RP054020000170, RP054020000180 & RP054020000190
Construction
Type & style
- Home type: SingleFamily
- Property subtype: Single Family Residence
Materials
- Frame, HardiPlank Type
- Foundation: Slab
Condition
- Year built: 2011
Utilities & green energy
- Sewer: Septic Tank
- Water: Well
- Utilities for property: Cable Connected, Broadband Internet
Green energy
- Indoor air quality: Contaminant Control
Community & HOA
Location
- Region: Garden Valley
Financial & listing details
- Price per square foot: $234/sqft
- Tax assessed value: $610,958
- Annual tax amount: $1,746
- Date on market: 12/9/2025
- Listing terms: Cash,Conventional
- Ownership: Fee Simple
Estimated market value
$659,500
$627,000 - $692,000
$2,621/mo
Price history
Price history
Price history is unavailable.
Public tax history
Public tax history
| Year | Property taxes | Tax assessment |
|---|---|---|
| 2024 | $1,746 -13.5% | $610,958 -16% |
| 2023 | $2,018 -10.4% | $727,316 +7.8% |
| 2022 | $2,252 +6.2% | $674,569 +114.5% |
Find assessor info on the county website
BuyAbility℠ payment
Est. payment
$3,580/mo
Principal & interest
$3132
Home insurance
$238
Property taxes
$210
Climate risks
Neighborhood: 83622
Nearby schools
GreatSchools rating
- 4/10Garden Valley SchoolGrades: PK-12Distance: 6.2 mi
Schools provided by the listing agent
- Elementary: Lowman
- Middle: Garden Valley
- High: Garden Valley
- District: Garden Valley School District #71
Source: IMLS. This data may not be complete. We recommend contacting the local school district to confirm school assignments for this home.
- Loading
- Loading
