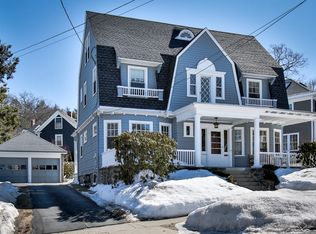Sold for $1,762,000 on 05/24/23
$1,762,000
9 Crescent Rd, Winchester, MA 01890
4beds
2,615sqft
Single Family Residence
Built in 1911
0.27 Acres Lot
$1,990,400 Zestimate®
$674/sqft
$5,191 Estimated rent
Home value
$1,990,400
$1.81M - $2.19M
$5,191/mo
Zestimate® history
Loading...
Owner options
Explore your selling options
What's special
Prime location! This charming 4 bedroom home is centrally located just steps from Winchester Center. This stately home sits on a level lot with a spacious side yard, perfect for hosting gatherings or ideal for expansion. The property is well maintained and boasts revival period details such as high ceilings, crown molding, wainscoting, custom built-ins and 3 fireplaces. Enjoy cozy nights by the fire in the spacious family room with cathedral ceiling that leads out to a back porch and patio. The first floor also includes a formal dining room, living room with fireplace, light-filled kitchen, and half bath. Upstairs you'll find 3 comfortable bedrooms, full bath, and laundry. 3rd floor offers another bedroom and a large unfinished attic with fan and utility connections, easily convertible to even more living space. Complete with a 2-car garage, opportunity for future expansion, and conveniently located near the Fells, library, schools, restaurants, and more, this home is not to be missed!
Zillow last checked: 8 hours ago
Listing updated: May 24, 2023 at 09:10am
Listed by:
Andersen Group Realty 781-729-2329,
Keller Williams Realty Boston Northwest 781-862-2800
Bought with:
Kevin Fruh
Gibson Sotheby's International Realty
Source: MLS PIN,MLS#: 73102207
Facts & features
Interior
Bedrooms & bathrooms
- Bedrooms: 4
- Bathrooms: 2
- Full bathrooms: 1
- 1/2 bathrooms: 1
Primary bedroom
- Features: Flooring - Hardwood, Crown Molding, Closet - Double
- Level: Second
Bedroom 2
- Features: Closet, Flooring - Wall to Wall Carpet, Lighting - Overhead, Crown Molding
- Level: Second
Bedroom 3
- Features: Closet, Flooring - Hardwood, Crown Molding
- Level: Second
Bedroom 4
- Features: Closet, Flooring - Hardwood
- Level: Third
Bathroom 1
- Features: Bathroom - Half, Flooring - Hardwood, Lighting - Overhead
- Level: First
Bathroom 2
- Features: Bathroom - Full, Bathroom - Tiled With Tub & Shower, Flooring - Stone/Ceramic Tile, Double Vanity, Recessed Lighting
- Level: Second
Dining room
- Features: Closet/Cabinets - Custom Built, Flooring - Hardwood, Wainscoting, Lighting - Pendant, Crown Molding
- Level: Main,First
Family room
- Features: Cathedral Ceiling(s), Ceiling Fan(s), Beamed Ceilings, Flooring - Wall to Wall Carpet, Balcony / Deck, Exterior Access, Sunken
- Level: First
Kitchen
- Features: Bathroom - Half, Flooring - Hardwood, Countertops - Stone/Granite/Solid, Kitchen Island, Recessed Lighting, Slider, Stainless Steel Appliances, Lighting - Pendant
- Level: Main,First
Living room
- Features: Flooring - Hardwood, Lighting - Sconce, Crown Molding
- Level: Main,First
Heating
- Forced Air, Steam, Oil
Cooling
- Window Unit(s), Wall Unit(s)
Appliances
- Laundry: Flooring - Hardwood, Gas Dryer Hookup, Washer Hookup, Lighting - Overhead, Second Floor
Features
- Lighting - Pendant, Crown Molding, Window Seat, Entry Hall
- Flooring: Tile, Carpet, Hardwood, Flooring - Hardwood
- Windows: Bay/Bow/Box
- Has basement: No
- Number of fireplaces: 3
- Fireplace features: Family Room, Living Room, Master Bedroom
Interior area
- Total structure area: 2,615
- Total interior livable area: 2,615 sqft
Property
Parking
- Total spaces: 8
- Parking features: Detached, Paved Drive, Off Street, Paved
- Garage spaces: 2
- Uncovered spaces: 6
Features
- Patio & porch: Porch, Deck, Patio
- Exterior features: Porch, Deck, Patio, Sprinkler System
Lot
- Size: 0.27 Acres
- Features: Level
Details
- Parcel number: M:004 B:0107 L:0,895232
- Zoning: RDB
Construction
Type & style
- Home type: SingleFamily
- Architectural style: Colonial
- Property subtype: Single Family Residence
Materials
- Frame
- Foundation: Stone
- Roof: Shingle
Condition
- Year built: 1911
Utilities & green energy
- Electric: 110 Volts
- Sewer: Public Sewer
- Water: Public
- Utilities for property: for Gas Range, for Gas Dryer
Community & neighborhood
Community
- Community features: Public Transportation, Shopping, Walk/Jog Trails, Bike Path, Conservation Area, House of Worship, Public School, T-Station
Location
- Region: Winchester
Price history
| Date | Event | Price |
|---|---|---|
| 5/24/2023 | Sold | $1,762,000+10.2%$674/sqft |
Source: MLS PIN #73102207 Report a problem | ||
| 5/4/2023 | Contingent | $1,599,000$611/sqft |
Source: MLS PIN #73102207 Report a problem | ||
| 4/24/2023 | Listed for sale | $1,599,000$611/sqft |
Source: MLS PIN #73102207 Report a problem | ||
Public tax history
| Year | Property taxes | Tax assessment |
|---|---|---|
| 2025 | $18,768 +10% | $1,692,300 +12.4% |
| 2024 | $17,062 +7.2% | $1,505,900 +11.7% |
| 2023 | $15,910 +4.4% | $1,348,300 +10.7% |
Find assessor info on the county website
Neighborhood: 01890
Nearby schools
GreatSchools rating
- 8/10Lincoln Elementary SchoolGrades: K-5Distance: 0.2 mi
- 8/10McCall Middle SchoolGrades: 6-8Distance: 0.2 mi
- 9/10Winchester High SchoolGrades: 9-12Distance: 0.4 mi
Schools provided by the listing agent
- Elementary: Lincoln
- Middle: Mccall
- High: Winchester Hs
Source: MLS PIN. This data may not be complete. We recommend contacting the local school district to confirm school assignments for this home.
Get a cash offer in 3 minutes
Find out how much your home could sell for in as little as 3 minutes with a no-obligation cash offer.
Estimated market value
$1,990,400
Get a cash offer in 3 minutes
Find out how much your home could sell for in as little as 3 minutes with a no-obligation cash offer.
Estimated market value
$1,990,400
