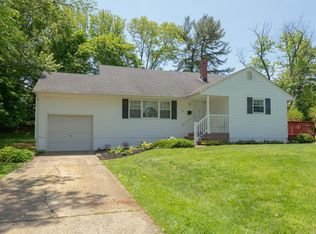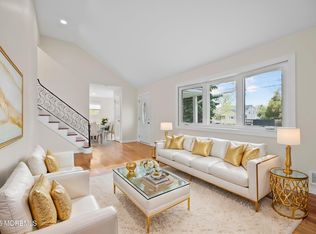Beautiful curb appeal welcomes you to this warm, well cared for lovely 3 bedroom home. Original owner family home for over 60 years! It boasts wood floors throughout, updated eat-in-kitchen with yard access. cathedral ceiling living room and all freshly painted. Spacious family room with direct access to garage. Yard is spacious and level for family entertaining. All this plus newer Timberline roof, side porch with railings, new hot water heater. Convenient to all and top rated Holmdel Schools. This is a great family neighborhood.
This property is off market, which means it's not currently listed for sale or rent on Zillow. This may be different from what's available on other websites or public sources.

