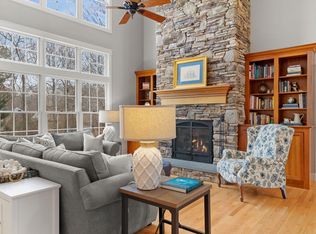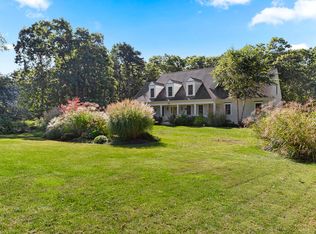Set on a large lot in one of Cape Cod's most desirable neighborhoods, this stately contemporary hip roof colonial with four bedrooms and three and a half baths, features an open, flexible floor plan. Over-sized windows and cathedral foyer allow light into every room. The generous front to back living room with sparkling hardwood floors is large enough to accommodate the baby grand piano and dining area. Cherry custom cabinets are accented by the granite countertops and stainless appliances and opens to the family room, complete with fireplace, where guests can keep the cook company. The brick detail on the farmer's porch and the back patio create the perfect place to relax and enjoy the beauty that surrounds this home. The interior is kept comfortable with central air and natural gas heat. Only a short distance to pristine Sandy Neck Beach and convenient for commuters this quality home with two master suites is only an hour from Boston and Providence.
This property is off market, which means it's not currently listed for sale or rent on Zillow. This may be different from what's available on other websites or public sources.

