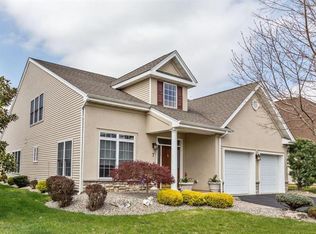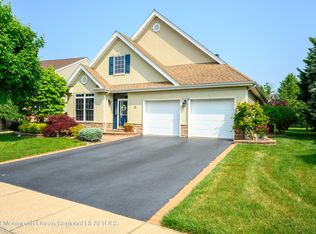Sold for $732,000
$732,000
9 Crawford Road, Manalapan, NJ 07726
3beds
2,538sqft
Adult Community
Built in 2006
6,969.6 Square Feet Lot
$734,600 Zestimate®
$288/sqft
$4,374 Estimated rent
Home value
$734,600
$683,000 - $793,000
$4,374/mo
Zestimate® history
Loading...
Owner options
Explore your selling options
What's special
Welcome to 9 Crawford Road in Village Grande. The perfect home for anyone who appreciates the charm and comfort of a small, intimate adult community. Here, life feels calmer, friendlier, and warmer. Step inside this immaculate Brighton model. A formal living and dining room welcome you with a bright, open layout that's ideal for gatherings and effortless entertaining. The kitchen is open to a dramatic two story family room; a gas fireplace brings a gentle glow, the perfect way to unwind at the end of the day. 3 spacious bedrooms, a den, and 3 full bathrooms, second level offers flexibility for every lifestyle. Click more! The upper level creates its own private retreat with a loft sitting area, bedroom, and full bath, making it perfect for guests or a peaceful getaway within your own home. Updates add value and peace of mind, including a newer AC, new HVAC, and a new hot water heater wonderful upgrades that allow you to move in with confidence. Village Grande welcomes adult children over the age of 19. Amenities tailored for easy, low-maintenance living: a fitness center, clubhouse, card and billiards rooms, library, outdoor pool, and putting green. You get everything you need in a community that feels personal, welcoming, and never overwhelming. If you're searching for a home where comfort, simplicity, and warmth come together, 9 Crawford Road delivers the lifestyle you've been hoping for.
Zillow last checked: 8 hours ago
Listing updated: January 20, 2026 at 06:27am
Listed by:
Rosemary DiPasquale 917-767-3008,
RE/MAX Central
Bought with:
Jeffrey Kagan, 1327489
Berkshire Hathaway HomeServices Fox & Roach - Manalapan
Tina LoBosco, 2327085
Berkshire Hathaway HomeServices Fox & Roach - Manalapan
Source: MoreMLS,MLS#: 22534124
Facts & features
Interior
Bedrooms & bathrooms
- Bedrooms: 3
- Bathrooms: 3
- Full bathrooms: 3
Heating
- Natural Gas, Forced Air
Cooling
- Central Air
Features
- Recessed Lighting
- Basement: None
- Number of fireplaces: 1
Interior area
- Total structure area: 2,538
- Total interior livable area: 2,538 sqft
Property
Parking
- Total spaces: 2
- Parking features: Driveway, On Street
- Attached garage spaces: 2
- Has uncovered spaces: Yes
Features
- Stories: 2
- Pool features: Community, In Ground
Lot
- Size: 6,969 sqft
- Dimensions: 0.16
- Topography: Level
Details
- Parcel number: 2806512000000023
- Zoning description: Planned Residential, Single Family, Neighborhood
Construction
Type & style
- Home type: SingleFamily
- Property subtype: Adult Community
Materials
- Stucco
Condition
- Year built: 2006
Utilities & green energy
- Sewer: Public Sewer
Community & neighborhood
Senior living
- Senior community: Yes
Location
- Region: Manalapan
- Subdivision: Village Grande
HOA & financial
HOA
- Has HOA: Yes
- HOA fee: $400 monthly
- Services included: Trash, Common Area, Lawn Maintenance, Pool, Snow Removal
Price history
| Date | Event | Price |
|---|---|---|
| 1/15/2026 | Sold | $732,000-0.9%$288/sqft |
Source: | ||
| 11/20/2025 | Pending sale | $739,000$291/sqft |
Source: | ||
| 11/11/2025 | Listed for sale | $739,000+13.2%$291/sqft |
Source: | ||
| 6/15/2023 | Sold | $653,000-0.9%$257/sqft |
Source: Public Record Report a problem | ||
| 4/7/2023 | Pending sale | $659,000+0.9%$260/sqft |
Source: | ||
Public tax history
| Year | Property taxes | Tax assessment |
|---|---|---|
| 2025 | $11,218 +10.3% | $680,700 +10.3% |
| 2024 | $10,170 +0.9% | $617,100 +1.8% |
| 2023 | $10,083 -4.6% | $606,300 +2.8% |
Find assessor info on the county website
Neighborhood: 07726
Nearby schools
GreatSchools rating
- 8/10Wemrock Brook SchoolGrades: K-5Distance: 2.2 mi
- 7/10Manalapan-Englishtown Middle SchoolGrades: 7-8Distance: 2.4 mi
- 7/10Manalapan High SchoolGrades: 9-12Distance: 2.3 mi
Get a cash offer in 3 minutes
Find out how much your home could sell for in as little as 3 minutes with a no-obligation cash offer.
Estimated market value$734,600
Get a cash offer in 3 minutes
Find out how much your home could sell for in as little as 3 minutes with a no-obligation cash offer.
Estimated market value
$734,600

