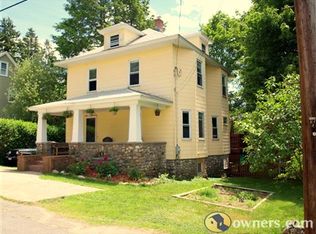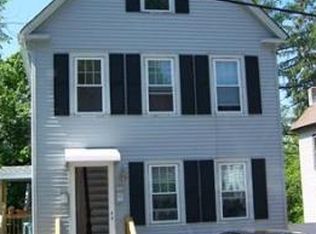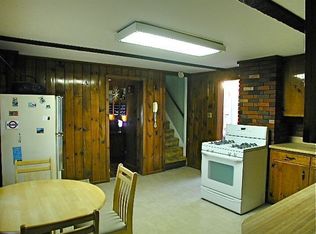Sold for $671,000 on 06/15/23
$671,000
9 Crane Ave, Maynard, MA 01754
3beds
1,464sqft
Single Family Residence
Built in 1916
8,015 Square Feet Lot
$686,300 Zestimate®
$458/sqft
$3,351 Estimated rent
Home value
$686,300
$652,000 - $721,000
$3,351/mo
Zestimate® history
Loading...
Owner options
Explore your selling options
What's special
Discover the timeless charm of this 4 bedroom colonial near Maynard Village. You'll love the sun-filled 3-season porch, which is perfect to entertain, play games, and relax. Elegant wooden banisters and trim reflect time-tested craftsmanship. With high ceilings, hardwood floors, and newer windows, each room is flooded with light. The first floor features a spacious living and dining room, a large kitchen with two pantries for china, crystal, and groceries. Upstairs you will find four generously sized bedrooms and a full bathroom. A walk-up attic and an oversized basement lend themselves to future expansion. The level backyard is perfect for gardening, pet owners, or grilling on the patio. Located near a bike path, trails, shops and restaurants, Maynard's independent movie theater, and commuter rails, this quaint gem is not to be missed!
Zillow last checked: 8 hours ago
Listing updated: June 22, 2023 at 01:43pm
Listed by:
McKenna Landry Team 617-952-3764,
Barrett Sotheby's International Realty 978-369-6453
Bought with:
Leonard Ferrari Jr.
Century 21 North East
Source: MLS PIN,MLS#: 73103316
Facts & features
Interior
Bedrooms & bathrooms
- Bedrooms: 3
- Bathrooms: 2
- Full bathrooms: 1
- 1/2 bathrooms: 1
Primary bedroom
- Features: Closet, Flooring - Hardwood
- Level: Second
- Area: 154.17
- Dimensions: 12.42 x 12.42
Bedroom 2
- Features: Closet, Flooring - Hardwood
- Level: Second
- Area: 89.96
- Dimensions: 8.5 x 10.58
Bedroom 3
- Features: Closet, Flooring - Hardwood
- Level: Second
- Area: 110.19
- Dimensions: 10.25 x 10.75
Bedroom 4
- Features: Closet, Flooring - Hardwood
- Level: Second
- Area: 105.44
- Dimensions: 12.17 x 8.67
Bathroom 1
- Features: Bathroom - Half, Flooring - Vinyl
- Level: First
- Area: 14.03
- Dimensions: 3.92 x 3.58
Bathroom 2
- Features: Bathroom - Full, Bathroom - With Tub & Shower, Flooring - Vinyl
- Level: Second
- Area: 47.79
- Dimensions: 7.75 x 6.17
Dining room
- Features: Closet/Cabinets - Custom Built, Flooring - Hardwood, Lighting - Overhead
- Level: First
- Area: 165.76
- Dimensions: 12.83 x 12.92
Kitchen
- Features: Flooring - Vinyl, Pantry, Lighting - Overhead
- Level: First
- Area: 171.42
- Dimensions: 15.58 x 11
Living room
- Features: Flooring - Hardwood, Flooring - Wood, Lighting - Overhead
- Level: First
- Area: 152.93
- Dimensions: 12.83 x 11.92
Heating
- Baseboard, Oil
Cooling
- Wall Unit(s)
Appliances
- Laundry: In Basement, Gas Dryer Hookup
Features
- Flooring: Wood, Vinyl, Flooring - Vinyl
- Basement: Full,Walk-Out Access,Interior Entry,Sump Pump
- Has fireplace: No
Interior area
- Total structure area: 1,464
- Total interior livable area: 1,464 sqft
Property
Parking
- Total spaces: 4
- Parking features: Paved Drive, Off Street, Paved
- Uncovered spaces: 4
Features
- Patio & porch: Porch, Porch - Enclosed, Patio
- Exterior features: Porch, Porch - Enclosed, Patio, Garden
Lot
- Size: 8,015 sqft
- Features: Level
Details
- Parcel number: M:015.0 P:150.0,3635687
- Zoning: GR
Construction
Type & style
- Home type: SingleFamily
- Architectural style: Colonial
- Property subtype: Single Family Residence
Materials
- Frame
- Foundation: Stone
- Roof: Shingle
Condition
- Year built: 1916
Utilities & green energy
- Electric: 220 Volts, Knob & Tube Wiring
- Sewer: Public Sewer
- Water: Public
- Utilities for property: for Gas Range, for Gas Oven, for Gas Dryer
Community & neighborhood
Community
- Community features: Public Transportation, Shopping, Pool, Tennis Court(s), Park, Walk/Jog Trails, Golf, Medical Facility, Laundromat, Bike Path, Conservation Area, House of Worship, Public School
Location
- Region: Maynard
Price history
| Date | Event | Price |
|---|---|---|
| 6/15/2023 | Sold | $671,000+3.2%$458/sqft |
Source: MLS PIN #73103316 | ||
| 5/4/2023 | Contingent | $650,000$444/sqft |
Source: MLS PIN #73103316 | ||
| 4/26/2023 | Listed for sale | $650,000+23.8%$444/sqft |
Source: MLS PIN #73103316 | ||
| 6/30/2022 | Sold | $525,000+11.7%$359/sqft |
Source: MLS PIN #72980966 | ||
| 5/12/2022 | Listed for sale | $469,900+264.3%$321/sqft |
Source: MLS PIN #72980966 | ||
Public tax history
| Year | Property taxes | Tax assessment |
|---|---|---|
| 2025 | $9,377 +8.7% | $525,900 +9% |
| 2024 | $8,625 +6.2% | $482,400 +12.7% |
| 2023 | $8,123 +8.1% | $428,200 +16.9% |
Find assessor info on the county website
Neighborhood: 01754
Nearby schools
GreatSchools rating
- 5/10Green Meadow SchoolGrades: PK-3Distance: 0.9 mi
- 7/10Fowler SchoolGrades: 4-8Distance: 1 mi
- 7/10Maynard High SchoolGrades: 9-12Distance: 0.8 mi
Schools provided by the listing agent
- Elementary: Green Meadow
- Middle: Fowler School
- High: Maynard High
Source: MLS PIN. This data may not be complete. We recommend contacting the local school district to confirm school assignments for this home.
Get a cash offer in 3 minutes
Find out how much your home could sell for in as little as 3 minutes with a no-obligation cash offer.
Estimated market value
$686,300
Get a cash offer in 3 minutes
Find out how much your home could sell for in as little as 3 minutes with a no-obligation cash offer.
Estimated market value
$686,300


