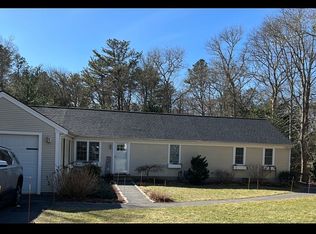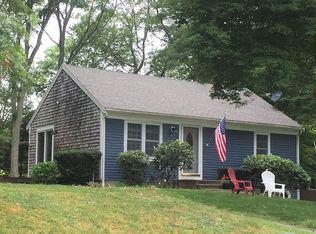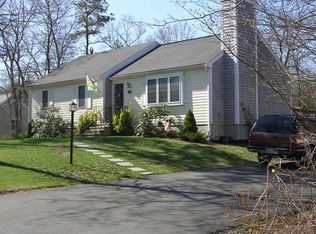Privacy prevails from this recently renovated 3 bedroom/1 bath Ranch situated on over 1/2 acre wooded lot. As you enter through the side kitchen door you?ll notice the lovingly maintained light & bright open floor plan featuring kitchen/dining/living room with granite countertops, tile backsplash, recessed lighting, stainless appliances, island with plenty of additional storage & hardwood floors. Back deck overlooks the spacious fenced in yard with garden area, outdoor shower & 2 sheds for extra storage. Solar panels on the back of the house give you all the benefits without the monthly expense as they have been paid for by the sellers. Partially finished lower level that would make a great home office, large workshop area & laundry. Many recent updates throughout the last 10 years, list is provided within the photos. Central air, gas heat, full basement & passing Title V complete this very special offering! Buyers/Buyers agent to verify all information contained herein.
This property is off market, which means it's not currently listed for sale or rent on Zillow. This may be different from what's available on other websites or public sources.



