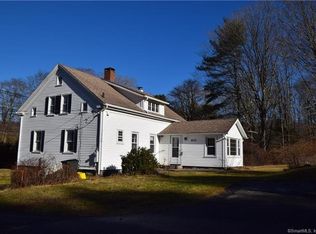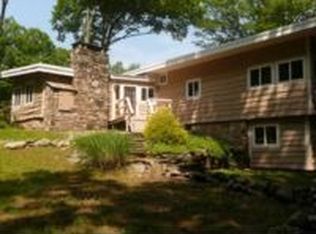Amazing Package is what is offered in this Custom Cape. Enter from Den with it's cathedral pine boards. No formality going on here. Just an abundance of good carma. Straight ahead into the Family Room which was part of a 1994, 600 sf addition. Cathedral ceilings with oak bar, hardwood flooring, rise up to tiled seating area. Natural sunlight fills this space with it's walkout to parklike backyard and bluestone patio area.Formal Dining Room also part on the 1994 addition with it's own abundance of natural light. Plenty of windows is the key! Living Room spans the entire side with a front to back space including, wood stove, and again plenty of windows. The room is currently carpeted but does have wood flooring under if the next owners so choose.Large eat-in Kitchen with Birch Cabinets gives plenty of counter space and opening to the Dining Room. Special Feature to this home is the First Floor Bedroom that is equipped with it's own entrance to the First Floor Full Bathroom with shower.Second level has 3 more bedrooms and 2 full bathrooms. Master suite has full bath with jetted tub and shower, double sink, and a large walk-in closet. In addition, the slider and balcony offer a wonderful view of this private setting. Bedroom #2 is a large 20x13 space.Fully Applianced! Come take a look!Features:Killingworth residents have access to Clinton Town BeachCockaponset State Park (Chatfield Hollow) with walking trails, pond, picnic benches and rock climbing less than 5 minutes by car.By car, 5-7 minutes to I-95 (Madison exits) and Amtrak train station (Madison), and 20-25 minutes to New Haven and Middletown, CT.For more information about the town and social events, go to killingworthct.com or killingworthtoday.com.
This property is off market, which means it's not currently listed for sale or rent on Zillow. This may be different from what's available on other websites or public sources.

