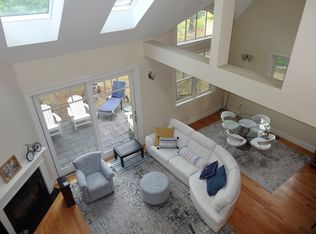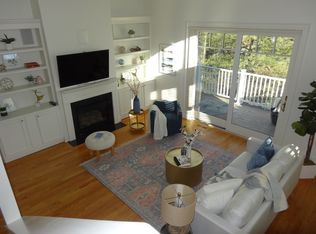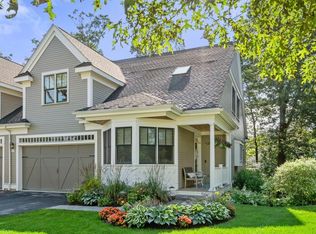Sold for $1,079,000
$1,079,000
9 Courtyard Pl, Reading, MA 01867
4beds
3,585sqft
Condominium, Townhouse
Built in 2006
-- sqft lot
$1,201,700 Zestimate®
$301/sqft
$5,687 Estimated rent
Home value
$1,201,700
$1.13M - $1.29M
$5,687/mo
Zestimate® history
Loading...
Owner options
Explore your selling options
What's special
BRIGHT & SPACIOUS & Rarely available is this LARGE END UNIT at JOHNSON WOODS! This expansive home features an OPEN CONCEPT KITCHEN/DINING AREA. Enjoy your WHITE KITCHEN w/NEW QUARTZ COUNTERS & FRESH WHITE BACKSPLASH. Stainless appliances. Cathedral Ceilings make the home feel light & airy. A stunning staircase flanks the first floor. Take your pick, w/TWO FIREPLACES! 1 Gas & the other wood burning! First floor master ensuite w/direct access to the deck. Conveniently located in Johnson Woods, the home features a HUGE WALKOUT BASEMENT, a private patio plus deck and is surrounded by mature plantings and perennial gardens. The size of a single family WITHOUT THE MAINTENANCE! Attached GARAGE. Gorgeous MARBLE MASTER BATH, w/ SOAKING TUB & HUGE SHOWER. There's enough space for everyone with 3.5 BATHS and 4 BEDROOMS!! Just 12 Miles from BOSTON Making this home the perfect spot to commute from!! Don't Delay... Schedule your private showing today! Additional parking available for rent.
Zillow last checked: 8 hours ago
Listing updated: April 16, 2023 at 08:20am
Listed by:
Katie Varney 617-596-4512,
Classified Realty Group 781-944-1901
Bought with:
Katie Varney
Classified Realty Group
Source: MLS PIN,MLS#: 73073832
Facts & features
Interior
Bedrooms & bathrooms
- Bedrooms: 4
- Bathrooms: 4
- Full bathrooms: 3
- 1/2 bathrooms: 1
- Main level bathrooms: 1
- Main level bedrooms: 1
Primary bedroom
- Features: Bathroom - Full, Bathroom - Double Vanity/Sink, Walk-In Closet(s), Flooring - Stone/Ceramic Tile
- Level: Main,First
- Area: 192
- Dimensions: 16 x 12
Bedroom 2
- Features: Walk-In Closet(s), Flooring - Hardwood
- Level: Second
- Area: 198
- Dimensions: 18 x 11
Bedroom 3
- Features: Flooring - Hardwood
- Level: Second
- Area: 169
- Dimensions: 13 x 13
Bedroom 4
- Features: Walk-In Closet(s), Closet/Cabinets - Custom Built, Flooring - Wall to Wall Carpet
- Level: Basement
- Area: 242
- Dimensions: 22 x 11
Primary bathroom
- Features: Yes
Bathroom 1
- Features: Bathroom - Half
- Level: First
- Area: 25
- Dimensions: 5 x 5
Bathroom 2
- Features: Bathroom - Full, Bathroom - Double Vanity/Sink, Cathedral Ceiling(s), Flooring - Stone/Ceramic Tile, Countertops - Stone/Granite/Solid, Jacuzzi / Whirlpool Soaking Tub, Enclosed Shower - Fiberglass
- Level: Main,First
- Area: 108
- Dimensions: 12 x 9
Bathroom 3
- Features: Bathroom - Full, Bathroom - Tiled With Tub & Shower, Flooring - Stone/Ceramic Tile
- Level: Second
- Area: 64
- Dimensions: 8 x 8
Dining room
- Features: Flooring - Hardwood
- Level: First
- Area: 143
- Dimensions: 13 x 11
Family room
- Features: Flooring - Hardwood
- Level: First
- Area: 192
- Dimensions: 16 x 12
Kitchen
- Features: Flooring - Wood, Countertops - Stone/Granite/Solid, Kitchen Island, Cabinets - Upgraded
- Level: Main,First
- Area: 400
- Dimensions: 25 x 16
Living room
- Features: Flooring - Hardwood, Lighting - Overhead
- Level: First
- Area: 180
- Dimensions: 15 x 12
Heating
- Forced Air, Natural Gas
Cooling
- Central Air
Appliances
- Included: Dishwasher, Disposal, Microwave, Refrigerator, Washer, Dryer, Vacuum System
- Laundry: Gas Dryer Hookup, First Floor, In Unit
Features
- Bathroom - Full, Recessed Lighting, Bathroom, Den, Sitting Room, Central Vacuum
- Flooring: Wood, Flooring - Wall to Wall Carpet, Flooring - Hardwood
- Windows: Insulated Windows, Screens
- Has basement: Yes
- Number of fireplaces: 2
- Fireplace features: Living Room
- Common walls with other units/homes: End Unit
Interior area
- Total structure area: 3,585
- Total interior livable area: 3,585 sqft
Property
Parking
- Total spaces: 2
- Parking features: Attached, Garage Door Opener, Off Street, Available for Purchase, Driveway, Paved
- Attached garage spaces: 1
- Uncovered spaces: 1
Features
- Patio & porch: Porch, Deck - Composite
- Exterior features: Porch, Deck - Composite, Screens, Rain Gutters, Professional Landscaping, Sprinkler System, Stone Wall
Details
- Parcel number: M:019.007140003.0,4703503
- Zoning: Townhouse
Construction
Type & style
- Home type: Townhouse
- Property subtype: Condominium, Townhouse
Materials
- Frame
- Roof: Shingle
Condition
- Year built: 2006
Utilities & green energy
- Sewer: Public Sewer
- Water: Public
- Utilities for property: for Gas Range, for Gas Dryer
Community & neighborhood
Security
- Security features: Security System
Community
- Community features: Public Transportation, Shopping, Medical Facility, Laundromat, Highway Access, House of Worship, Private School, Public School
Location
- Region: Reading
HOA & financial
HOA
- HOA fee: $542 monthly
- Amenities included: Fitness Center, Clubroom
- Services included: Insurance, Maintenance Structure, Road Maintenance, Maintenance Grounds, Trash, Reserve Funds
Price history
| Date | Event | Price |
|---|---|---|
| 4/14/2023 | Sold | $1,079,000$301/sqft |
Source: MLS PIN #73073832 Report a problem | ||
| 2/1/2023 | Contingent | $1,079,000$301/sqft |
Source: MLS PIN #73073832 Report a problem | ||
| 1/26/2023 | Listed for sale | $1,079,000+14.9%$301/sqft |
Source: MLS PIN #73073832 Report a problem | ||
| 3/24/2021 | Listing removed | -- |
Source: Owner Report a problem | ||
| 12/16/2020 | Listing removed | $939,000$262/sqft |
Source: Owner Report a problem | ||
Public tax history
| Year | Property taxes | Tax assessment |
|---|---|---|
| 2025 | $12,575 +2.1% | $1,104,000 +5.1% |
| 2024 | $12,317 -1.8% | $1,050,900 +5.5% |
| 2023 | $12,541 +3% | $996,100 +9.1% |
Find assessor info on the county website
Neighborhood: 01867
Nearby schools
GreatSchools rating
- 9/10Alice M. Barrows Elementary SchoolGrades: K-5Distance: 0.4 mi
- 7/10Walter S Parker Middle SchoolGrades: 6-8Distance: 0.7 mi
- 8/10Reading Memorial High SchoolGrades: 9-12Distance: 1.2 mi
Schools provided by the listing agent
- Middle: Parker
- High: Reading High
Source: MLS PIN. This data may not be complete. We recommend contacting the local school district to confirm school assignments for this home.
Get a cash offer in 3 minutes
Find out how much your home could sell for in as little as 3 minutes with a no-obligation cash offer.
Estimated market value$1,201,700
Get a cash offer in 3 minutes
Find out how much your home could sell for in as little as 3 minutes with a no-obligation cash offer.
Estimated market value
$1,201,700


