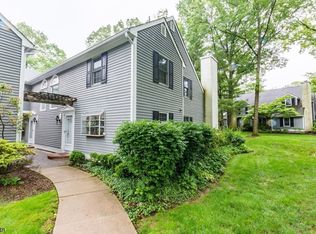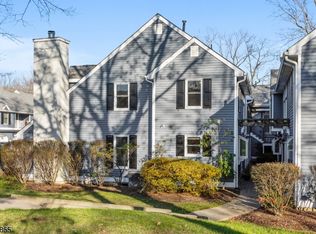Lovely roomy townhousenewly painted, wallpaper removed from bathroom walls. (not powder room)Unit will be vacant after July 4th.Greenhouse kitchen window, patio off family room, new hot water heater. Some parquet floors. Great location, close to town for trains,andclose to287 and 78 for commuters.
This property is off market, which means it's not currently listed for sale or rent on Zillow. This may be different from what's available on other websites or public sources.

