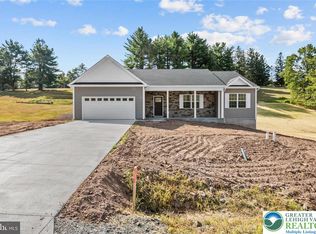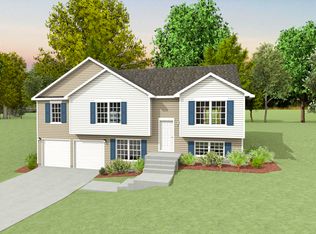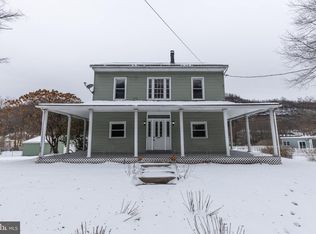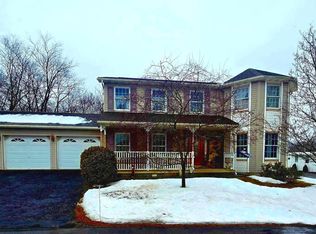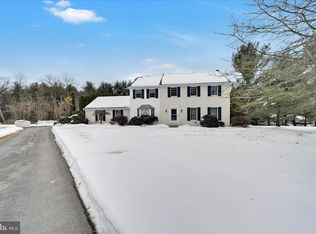9 Country Club Rd, Ashland, PA 17921
What's special
- 389 days |
- 673 |
- 39 |
Zillow last checked: 8 hours ago
Listing updated: January 21, 2026 at 02:16am
Lisa Forino 215-888-6770,
RE/MAX Of Reading
Co-Listing Agent: Rose Marie Beck 570-778-0917,
RE/MAX Of Reading
Travel times
Schedule tour
Facts & features
Interior
Bedrooms & bathrooms
- Bedrooms: 4
- Bathrooms: 3
- Full bathrooms: 3
- Main level bathrooms: 2
- Main level bedrooms: 3
Basement
- Area: 0
Heating
- Heat Pump, Electric
Cooling
- Central Air, Electric
Appliances
- Included: Electric Water Heater
- Laundry: Upper Level
Features
- Flooring: Carpet, Luxury Vinyl, Vinyl
- Basement: Unfinished,Partial
- Has fireplace: No
Interior area
- Total structure area: 2,331
- Total interior livable area: 2,331 sqft
- Finished area above ground: 2,331
- Finished area below ground: 0
Video & virtual tour
Property
Parking
- Total spaces: 4
- Parking features: Garage Faces Front, Attached, Driveway, On Street
- Attached garage spaces: 2
- Uncovered spaces: 2
- Details: Garage Sqft: 586
Accessibility
- Accessibility features: None
Features
- Levels: Bi-Level,Two
- Stories: 2
- Pool features: None
Lot
- Size: 1.78 Acres
Details
- Additional structures: Above Grade, Below Grade
- Parcel number: 04050034.150
- Zoning: RES
- Special conditions: Standard
Construction
Type & style
- Home type: SingleFamily
- Architectural style: Contemporary
- Property subtype: Single Family Residence
Materials
- Combination
- Foundation: Concrete Perimeter
- Roof: Pitched,Shingle
Condition
- Excellent
- New construction: Yes
- Year built: 2026
Details
- Builder model: New Yorker
- Builder name: Forino
Utilities & green energy
- Electric: 200+ Amp Service
- Sewer: Public Sewer
- Water: Public
Community & HOA
Community
- Subdivision: Country Club Estates
HOA
- Has HOA: No
Location
- Region: Ashland
- Municipality: BUTLER TWP
Financial & listing details
- Price per square foot: $169/sqft
- Annual tax amount: $6,288
- Date on market: 1/31/2025
- Listing agreement: Exclusive Right To Sell
- Listing terms: Cash,Conventional,FHA,PHFA,USDA Loan,VA Loan
- Inclusions: Dishwasher, Range / Oven, Microwave
- Ownership: Fee Simple
About the community
Source: Forino CO., L.P.
1 home in this community
Available homes
| Listing | Price | Bed / bath | Status |
|---|---|---|---|
Current home: 9 Country Club Rd | $395,000 | 4 bed / 3 bath | Available |
Source: Forino CO., L.P.
Contact agent
By pressing Contact agent, you agree that Zillow Group and its affiliates, and may call/text you about your inquiry, which may involve use of automated means and prerecorded/artificial voices. You don't need to consent as a condition of buying any property, goods or services. Message/data rates may apply. You also agree to our Terms of Use. Zillow does not endorse any real estate professionals. We may share information about your recent and future site activity with your agent to help them understand what you're looking for in a home.
Learn how to advertise your homesEstimated market value
$385,000
$366,000 - $404,000
$2,693/mo
Price history
| Date | Event | Price |
|---|---|---|
| 1/14/2026 | Price change | $395,000+2.6%$169/sqft |
Source: | ||
| 12/2/2025 | Listed for sale | $385,000$165/sqft |
Source: | ||
| 8/14/2025 | Contingent | $385,000+7%$165/sqft |
Source: | ||
| 8/3/2025 | Price change | $359,900-8.9%$154/sqft |
Source: | ||
| 8/1/2025 | Price change | $395,000+2.6%$169/sqft |
Source: | ||
Public tax history
Monthly payment
Neighborhood: 17921
Nearby schools
GreatSchools rating
- 5/10North Schuylkill Elementary SchoolGrades: K-6Distance: 2.2 mi
- 5/10North Schuylkill Junior-Senior High SchoolGrades: 7-12Distance: 1.9 mi
Schools provided by the builder
- Elementary: North Schuylkill
- Middle: North Schuylkill Middle School
- High: North Schuylkill High School
- District: North Schuylkill
Source: Forino CO., L.P.. This data may not be complete. We recommend contacting the local school district to confirm school assignments for this home.

