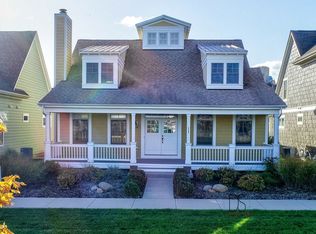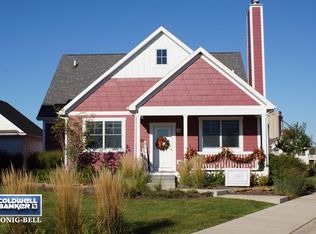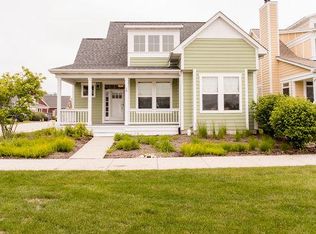Closed
$590,000
9 Cottage Grn, Ottawa, IL 61350
5beds
3,184sqft
Single Family Residence
Built in 2009
-- sqft lot
$605,900 Zestimate®
$185/sqft
$2,574 Estimated rent
Home value
$605,900
$576,000 - $636,000
$2,574/mo
Zestimate® history
Loading...
Owner options
Explore your selling options
What's special
Luxurious 5-Bedroom Retreat in Heritage Harbor Ottawa Welcome to this stunning 5-bedroom, 4-bathroom home in the picturesque Cottage Green neighborhood of Heritage Harbor Ottawa. Boasting over 3,000 square feet of elegantly designed living space, this home is a true sanctuary for those seeking both luxury and comfort. The open-concept floor plan creates a seamless flow, perfect for entertaining and everyday living. The first-floor master suite offers a private retreat with walk-in shower and double vanity, while the first-floor laundry adds to the home's convenience. Thoughtfully designed flex spaces, including a spacious loft and a charming crow's nest, provide endless possibilities for an office, playroom, or guest accommodations. The finished lower level is an entertainer's dream, featuring a full kitchen, ideal for hosting gatherings or creating a private guest suite. Step outside and enjoy 850 square feet of outdoor living space, complete with a paved patio and cozy fireplace, screened porch, and custom gazebo, perfect for relaxing in any season. Located just steps from the river and a 32-acre marina, this home offers unparalleled access to boating, fishing, and waterfront leisure. Enjoy resort-style amenities, including walking paths, outdoor pools, pickleball courts, a dog park, and an on-site restaurant. Plus, nature lovers will appreciate being just 15 minutes from four breathtaking State Parks in Starved Rock Country. Whether you're seeking a weekend family retreat or a full-time residence, this home offers the perfect balance of luxury, convenience, and adventure. Don't miss this rare opportunity to own a piece of paradise in Heritage Harbor Ottawa!
Zillow last checked: 8 hours ago
Listing updated: October 30, 2025 at 01:01am
Listing courtesy of:
Tammy Barry 815-252-3113,
Homesmart Realty Group IL
Bought with:
Alison Rosenow
American Realty Illinois LLC
Source: MRED as distributed by MLS GRID,MLS#: 12296280
Facts & features
Interior
Bedrooms & bathrooms
- Bedrooms: 5
- Bathrooms: 4
- Full bathrooms: 4
Primary bedroom
- Features: Flooring (Carpet), Window Treatments (Curtains/Drapes), Bathroom (Full)
- Level: Main
- Area: 168 Square Feet
- Dimensions: 12X14
Bedroom 2
- Features: Flooring (Carpet), Window Treatments (Curtains/Drapes)
- Level: Main
- Area: 144 Square Feet
- Dimensions: 12X12
Bedroom 3
- Features: Flooring (Carpet), Window Treatments (Curtains/Drapes)
- Level: Second
- Area: 221 Square Feet
- Dimensions: 13X17
Bedroom 4
- Features: Flooring (Carpet), Window Treatments (Blinds)
- Level: Second
- Area: 168 Square Feet
- Dimensions: 12X14
Bedroom 5
- Features: Flooring (Carpet), Window Treatments (Plantation Shutters)
- Level: Basement
- Area: 247 Square Feet
- Dimensions: 19X13
Deck
- Level: Main
- Area: 220 Square Feet
- Dimensions: 22X10
Dining room
- Features: Flooring (Hardwood)
- Level: Main
- Area: 168 Square Feet
- Dimensions: 12X14
Family room
- Features: Flooring (Hardwood), Window Treatments (Plantation Shutters)
- Level: Basement
- Area: 374 Square Feet
- Dimensions: 22X17
Kitchen
- Features: Kitchen (Eating Area-Breakfast Bar, Galley), Flooring (Hardwood)
- Level: Main
- Area: 90 Square Feet
- Dimensions: 10X09
Kitchen 2nd
- Features: Flooring (Hardwood), Window Treatments (Plantation Shutters)
- Level: Basement
- Area: 456 Square Feet
- Dimensions: 12X38
Laundry
- Features: Flooring (Hardwood)
- Level: Main
- Area: 42 Square Feet
- Dimensions: 6X7
Living room
- Features: Flooring (Hardwood), Window Treatments (Curtains/Drapes)
- Level: Main
- Area: 195 Square Feet
- Dimensions: 15X13
Loft
- Features: Flooring (Carpet)
- Level: Second
- Area: 81 Square Feet
- Dimensions: 9X9
Screened porch
- Level: Main
- Area: 143 Square Feet
- Dimensions: 13X11
Sitting room
- Features: Flooring (Carpet), Window Treatments (Plantation Shutters)
- Level: Basement
- Area: 374 Square Feet
- Dimensions: 22X17
Storage
- Level: Lower
- Area: 252 Square Feet
- Dimensions: 12X21
Walk in closet
- Features: Flooring (Carpet)
- Level: Basement
- Area: 64 Square Feet
- Dimensions: 8X8
Heating
- Natural Gas
Cooling
- Central Air
Appliances
- Included: Range, Microwave, Dishwasher, Refrigerator, Disposal, Stainless Steel Appliance(s)
- Laundry: Main Level
Features
- Cathedral Ceiling(s), 1st Floor Bedroom, In-Law Floorplan
- Flooring: Hardwood
- Windows: Screens
- Basement: Finished,Daylight
- Number of fireplaces: 1
- Fireplace features: Wood Burning, Gas Log, Gas Starter, Living Room
Interior area
- Total structure area: 3,184
- Total interior livable area: 3,184 sqft
Property
Parking
- Total spaces: 2
- Parking features: Concrete, Garage Door Opener, On Site, Garage Owned, Detached, Garage
- Garage spaces: 2
- Has uncovered spaces: Yes
Accessibility
- Accessibility features: No Disability Access
Features
- Stories: 3
- Patio & porch: Deck, Patio
- Exterior features: Fire Pit
- Has view: Yes
- View description: Water
- Water view: Water
Lot
- Dimensions: 48 X 105 X 48
- Features: Landscaped
Details
- Parcel number: 1544300058
- Special conditions: None
Construction
Type & style
- Home type: SingleFamily
- Property subtype: Single Family Residence
Materials
- Cedar
- Foundation: Concrete Perimeter
- Roof: Asphalt
Condition
- New construction: No
- Year built: 2009
Utilities & green energy
- Sewer: Public Sewer
- Water: Public
Community & neighborhood
Community
- Community features: Park, Pool, Dock, Curbs, Sidewalks, Street Lights
Location
- Region: Ottawa
HOA & financial
HOA
- Has HOA: Yes
- HOA fee: $189 monthly
- Services included: Pool, Scavenger
Other
Other facts
- Listing terms: Conventional
- Ownership: Fee Simple w/ HO Assn.
Price history
| Date | Event | Price |
|---|---|---|
| 10/28/2025 | Sold | $590,000-6.2%$185/sqft |
Source: | ||
| 9/29/2025 | Contingent | $629,000$198/sqft |
Source: | ||
| 8/30/2025 | Listed for sale | $629,000$198/sqft |
Source: | ||
| 8/16/2025 | Contingent | $629,000$198/sqft |
Source: | ||
| 5/22/2025 | Price change | $629,000-3.1%$198/sqft |
Source: | ||
Public tax history
| Year | Property taxes | Tax assessment |
|---|---|---|
| 2024 | $17,979 +8.8% | $191,145 +11.1% |
| 2023 | $16,529 +4.5% | $172,048 +6.1% |
| 2022 | $15,812 +4.9% | $162,187 +6.2% |
Find assessor info on the county website
Neighborhood: 61350
Nearby schools
GreatSchools rating
- 5/10Rutland Elementary SchoolGrades: PK-8Distance: 4.8 mi
- 4/10Ottawa Township High SchoolGrades: 9-12Distance: 2.2 mi
Schools provided by the listing agent
- District: 230
Source: MRED as distributed by MLS GRID. This data may not be complete. We recommend contacting the local school district to confirm school assignments for this home.

Get pre-qualified for a loan
At Zillow Home Loans, we can pre-qualify you in as little as 5 minutes with no impact to your credit score.An equal housing lender. NMLS #10287.


