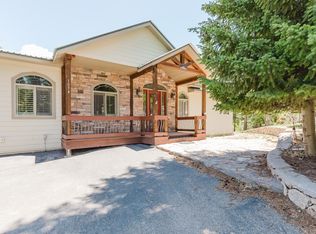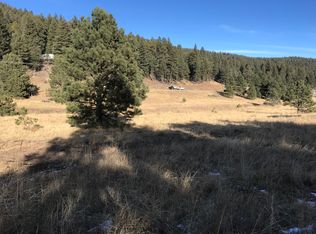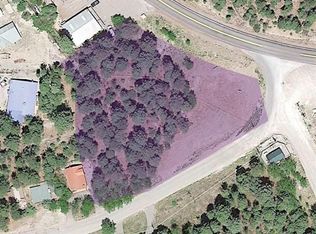Sold on 04/11/25
Price Unknown
9 Corral Ct, Cloudcroft, NM 88317
2beds
2baths
1,450sqft
Single Family Residence
Built in 1996
1.34 Acres Lot
$364,000 Zestimate®
$--/sqft
$1,666 Estimated rent
Home value
$364,000
$320,000 - $404,000
$1,666/mo
Zestimate® history
Loading...
Owner options
Explore your selling options
What's special
Endearing Mountain Cabin located in the Sacramento Mountains approximately 6 miles east of Cloudcroft. This well-built cabin has 2 bedrooms and 1 & 3/4 baths is located on 1.34 acres in a cul de sac. The inside ceilings and walls are tongue-in-groove knotty pine. The floors are treated pine as well. The eat-in kitchen was remodeled with granite counter tops, tile backsplash, kitchen sink. The refrigerator and stove top are electric and a little over a year old. There is a 20,000 BTU propane fireplace in the living room for the heat and the ambience of a fireplace without the work of chopping firewood! There is a third room that is located with an outside entrance from the staircase on the back deck. This room is approximately 7.5ft x 20ft. It can be used as a craft room, office, extra sleeping area, or a "cave". Furnace, water heaters, and 10KW backup propane generator is in a vented room under the house under the covered porch on the pack deck. The home has a 500 gallon propane tank. Supersized garage is 900 sq ft. It is insulated with a propane heater and a 125 gallon propane tank behind it. There is a small enclosed restroom with a toilet and industrial sink. 2 Gravel Pads were added so that a 12ft. x 25ft. lofted shed with electricity could be placed. Culvert and drainage was added for summer monsoons. Plenty of parking. There is a two sided deck with a covered porch for spending time in the cool NM weather and enjoying the wildlife!
Zillow last checked: 8 hours ago
Listing updated: April 14, 2025 at 09:51am
Listed by:
Teri Scott 575-682-3355,
Amigo Realty 575-682-3355,
Melanie Burris,
Amigo Realty
Bought with:
Melanie Burris
Amigo Realty
Source: OCMLS,MLS#: 170436
Facts & features
Interior
Bedrooms & bathrooms
- Bedrooms: 2
- Bathrooms: 2
Bathroom
- Features: Shower, Tub
Heating
- Propane
Appliances
- Included: Dishwasher, Microwave, Refrigerator, Electric Range/Oven
- Laundry: Electric Dryer Hookup
Features
- Eat-in Kitchen, Vaulted Ceiling(s), Granite Counters, Ceiling Fan(s)
- Flooring: Wood
- Has fireplace: Yes
- Fireplace features: Living Room
Interior area
- Total structure area: 1,450
- Total interior livable area: 1,450 sqft
Property
Parking
- Total spaces: 2
- Parking features: No Carport, 2 Car Detached Garage
- Garage spaces: 2
Features
- Patio & porch: Deck, Deck Covered, Porch Covered
Lot
- Size: 1.34 Acres
- Features: Wooded, Corner Lot, Cul-De-Sac, 1.01-2.5 Acre
Details
- Additional structures: Workshop With Power
- Parcel number: R037774
- Zoning description: Single Family
Construction
Type & style
- Home type: SingleFamily
- Property subtype: Single Family Residence
Materials
- Wood Siding, Wood
- Roof: Metal
Condition
- Year built: 1996
Utilities & green energy
- Electric: Public
- Gas: Propane Tank Leased
- Sewer: Septic Tank
- Water: Association
Community & neighborhood
Location
- Region: Cloudcroft
- Subdivision: Cloud Country West #1
Other
Other facts
- Listing terms: VA Loan,Conventional,FHA
Price history
| Date | Event | Price |
|---|---|---|
| 4/11/2025 | Sold | -- |
Source: | ||
| 3/5/2025 | Contingent | $450,000$310/sqft |
Source: | ||
| 1/31/2025 | Listed for sale | $450,000$310/sqft |
Source: | ||
| 1/29/2025 | Listing removed | -- |
Source: Owner | ||
| 1/15/2025 | Listed for sale | $450,000$310/sqft |
Source: Owner | ||
Public tax history
| Year | Property taxes | Tax assessment |
|---|---|---|
| 2024 | $990 +1.2% | $63,714 +3% |
| 2023 | $978 +2.5% | $61,859 +3% |
| 2022 | $954 -9.2% | $60,057 -6.2% |
Find assessor info on the county website
Neighborhood: 88317
Nearby schools
GreatSchools rating
- 5/10Cloudcroft Elementary SchoolGrades: PK-5Distance: 15.5 mi
- 4/10Cloudcroft Middle SchoolGrades: 6-8Distance: 15.5 mi
- 6/10Cloudcroft High SchoolGrades: 9-12Distance: 15.6 mi
Schools provided by the listing agent
- Elementary: Cloudcroft
- High: Cloudcroft
Source: OCMLS. This data may not be complete. We recommend contacting the local school district to confirm school assignments for this home.


