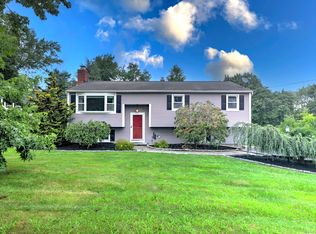Looking for that home with a full in-law, and a separate ENTRANCE?? Well, you have found it. This West Side Raised Ranch offers you an eat-in kitchen, formal dining room, formal living room as well as a large family room off the back of the home, all on the main level. The master bedroom has its own full bath, as well as two additional bedrooms with another full bath. The kitchen, dining room, living room and hallway all have gleaming hardwood floors, while the bedrooms and family rooms have comfortable wall - wall carpets. Pride of ownership shines all thru this home. Off to the lower level where you will find the in-law set up that can be used for anything your personal situations needs. It boasts its owns private bath with Jacuzzi tub, large master bedroom with a fireplace, kitchen and living room; with the open floor plan, the options are unlimited. The shared washer/dryer are also located in the lower level. The fully fenced in yard leaves you plenty of room for the young ones to enjoy the outdoors. Don't let time allow you to miss out on this one. Easy access to I-91, RT 15 and RT 10, and a short drive to New Haven, North Haven and Cheshire. Schedule your showing today!!
This property is off market, which means it's not currently listed for sale or rent on Zillow. This may be different from what's available on other websites or public sources.
