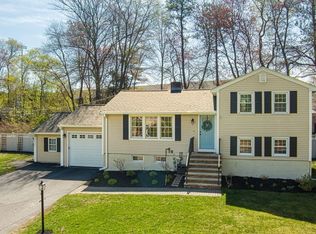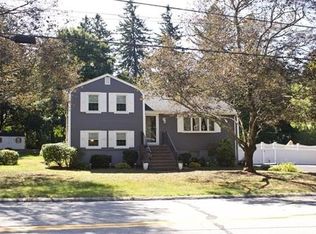COME SEE THIS TURNKEY RANCH IN EVER POPULAR BILLERICA. BRAND NEW! white kitchen cabinets, NEW STAINLESS/STEEL appliances and granite counters buffed and gleaming hardwood floors. NEW WINDOWS! NO CARPETS IN THIS HOME! Fireplace living room. 3 BDRS and newly remodeled bath. NOTHING TO DO HERE BUT ENJOY! EZ-one level living. Not to big and not to small. Full basement with potential to finished for extra living space. A private end of street location and big expansive back yard, but close to everything, schools, shopping, train station. For the first time buyer or empty nester quite possible that this is the best priced home you will see in town this year.
This property is off market, which means it's not currently listed for sale or rent on Zillow. This may be different from what's available on other websites or public sources.

