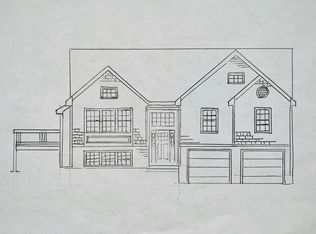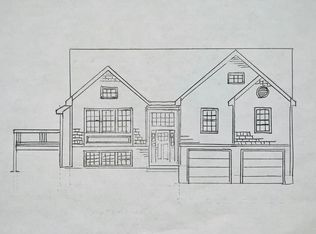Sold for $427,500 on 09/28/23
$427,500
9 Corbin Rd, Dudley, MA 01571
3beds
1,886sqft
Single Family Residence
Built in 1990
1.07 Acres Lot
$467,100 Zestimate®
$227/sqft
$2,732 Estimated rent
Home value
$467,100
$444,000 - $490,000
$2,732/mo
Zestimate® history
Loading...
Owner options
Explore your selling options
What's special
Offer deadline 7/10/23 by 6PM. Welcome home to this charming three bedroom, two full bath ranch. Enjoy the summer weather while cooling off in the pool during the day. Followed by evenings on the front deck with plenty of room for guests to relax. Inside features an open floor plan with cathedral ceilings and double sliders allowing a sun filled space. A cozy master bedroom with a large walk in closet and master bath. Two additional bedrooms on the main floor share the hall bathroom with a full tiled shower. Large rec room in lower level can offer another great entertaining / hangout / flex space. Main floor laundry. Homeowner care and maintenance over the years makes this home move in ready. Many upgrades and additions such as a new roof, 24' pool with 15x15 raised deck, front decking and rails replaced, 2 mysa smart thermostats, bathroom bluetooth fans, bathroom vanities, tile flooring, toilets, tiled shower, and a new driveway. 2 Portable window ac's included.
Zillow last checked: 8 hours ago
Listing updated: October 13, 2023 at 11:56am
Listed by:
Nichoel Doktor 774-200-7132,
Media Realty LLC 855-886-3342
Bought with:
Amber DeBettencourt
ROVI Homes
Source: MLS PIN,MLS#: 73131545
Facts & features
Interior
Bedrooms & bathrooms
- Bedrooms: 3
- Bathrooms: 2
- Full bathrooms: 2
Primary bedroom
- Features: Bathroom - Full, Walk-In Closet(s), Flooring - Wall to Wall Carpet
- Level: Second
- Area: 158.76
- Dimensions: 12.6 x 12.6
Bedroom 2
- Features: Closet, Flooring - Wall to Wall Carpet
- Level: Second
- Area: 158.76
- Dimensions: 12.6 x 12.6
Bedroom 3
- Features: Closet, Flooring - Wall to Wall Carpet
- Level: Second
- Area: 90
- Dimensions: 10 x 9
Primary bathroom
- Features: Yes
Bathroom 1
- Features: Bathroom - Full, Bathroom - Tiled With Shower Stall, Flooring - Stone/Ceramic Tile, Countertops - Stone/Granite/Solid
- Level: Second
Bathroom 2
- Features: Bathroom - Full, Bathroom - With Tub & Shower, Flooring - Stone/Ceramic Tile, Countertops - Stone/Granite/Solid
- Level: Second
Dining room
- Features: Flooring - Laminate, Balcony / Deck, Slider
- Level: Second
- Area: 130
- Dimensions: 13 x 10
Family room
- Level: First
- Area: 624
- Dimensions: 26 x 24
Kitchen
- Features: Ceiling Fan(s), Flooring - Vinyl, Open Floorplan, Peninsula
- Level: Second
- Area: 137.8
- Dimensions: 13 x 10.6
Living room
- Features: Cathedral Ceiling(s), Closet, Flooring - Laminate, Deck - Exterior, Exterior Access, Open Floorplan, Slider
- Level: Second
- Area: 260
- Dimensions: 20 x 13
Heating
- Electric Baseboard, Electric
Cooling
- Window Unit(s)
Appliances
- Laundry: Second Floor, Electric Dryer Hookup, Washer Hookup
Features
- Flooring: Tile, Carpet, Laminate
- Windows: Screens
- Has basement: No
- Has fireplace: No
Interior area
- Total structure area: 1,886
- Total interior livable area: 1,886 sqft
Property
Parking
- Total spaces: 4
- Parking features: Under, Paved Drive, Off Street, Paved
- Attached garage spaces: 2
- Uncovered spaces: 2
Features
- Patio & porch: Deck, Deck - Wood
- Exterior features: Deck, Deck - Wood, Pool - Above Ground, Rain Gutters, Storage, Screens
- Has private pool: Yes
- Pool features: Above Ground
Lot
- Size: 1.07 Acres
- Features: Wooded, Gentle Sloping, Sloped
Details
- Parcel number: M:222 L:091,3835835
- Zoning: RES-15
Construction
Type & style
- Home type: SingleFamily
- Architectural style: Ranch
- Property subtype: Single Family Residence
Materials
- Modular
- Foundation: Concrete Perimeter
- Roof: Shingle
Condition
- Year built: 1990
Utilities & green energy
- Electric: 220 Volts
- Sewer: Private Sewer
- Water: Private
- Utilities for property: for Electric Range, for Electric Dryer, Washer Hookup
Community & neighborhood
Community
- Community features: Shopping, Tennis Court(s), Park, Walk/Jog Trails, Stable(s), Golf, Bike Path, Conservation Area, House of Worship, Public School, University
Location
- Region: Dudley
Price history
| Date | Event | Price |
|---|---|---|
| 9/28/2023 | Sold | $427,500+7.1%$227/sqft |
Source: MLS PIN #73131545 Report a problem | ||
| 7/11/2023 | Contingent | $399,000$212/sqft |
Source: MLS PIN #73131545 Report a problem | ||
| 7/3/2023 | Listed for sale | $399,000+69.9%$212/sqft |
Source: MLS PIN #73131545 Report a problem | ||
| 8/21/2015 | Sold | $234,900+2.2%$125/sqft |
Source: Public Record Report a problem | ||
| 6/18/2015 | Price change | $229,900-4.2%$122/sqft |
Source: Exit Realty Partners #71826723 Report a problem | ||
Public tax history
| Year | Property taxes | Tax assessment |
|---|---|---|
| 2025 | $3,932 +5.8% | $372,000 +4.9% |
| 2024 | $3,716 +13.5% | $354,600 +10.1% |
| 2023 | $3,273 +1.5% | $322,100 +16.8% |
Find assessor info on the county website
Neighborhood: 01571
Nearby schools
GreatSchools rating
- 4/10Dudley Middle SchoolGrades: 5-8Distance: 0.8 mi
- 6/10Shepherd Hill Regional High SchoolGrades: 9-12Distance: 0.6 mi
- NAMason Road SchoolGrades: PK-1Distance: 1.4 mi
Schools provided by the listing agent
- Elementary: Dudley Elem
- Middle: Dudley Middle
- High: Shepherd Hill
Source: MLS PIN. This data may not be complete. We recommend contacting the local school district to confirm school assignments for this home.

Get pre-qualified for a loan
At Zillow Home Loans, we can pre-qualify you in as little as 5 minutes with no impact to your credit score.An equal housing lender. NMLS #10287.
Sell for more on Zillow
Get a free Zillow Showcase℠ listing and you could sell for .
$467,100
2% more+ $9,342
With Zillow Showcase(estimated)
$476,442
