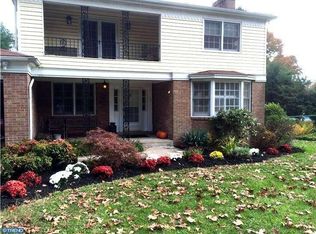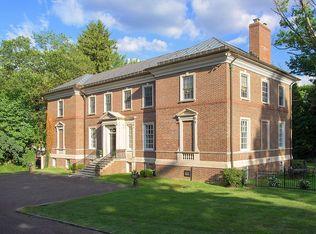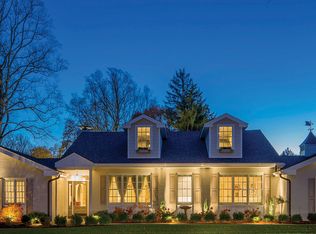Look no further....Charm and quality abound in this fabulous open floor plan stone home with a contemporary flair. Nestled far back from the road on a meticulously manicured 1.01 acre lawn with in-ground pool and circular driveway. Panoramic views from the wrap around deck of the lavish landscaping and wonderful gardens. Marble foyer leads to a spectacular 22 ft living room with marble surround wood burning fireplace and vaulted ceiling. Adjacent to living room is a large formal dining room with French doors. The light infused custom designed gourmet kitchen features white custom cabinets, tiled floor, Jenn Aire cook top, wall oven, large pantry closets, center island and custom in-laid Corian. The adjoining breakfast room features vaulted and beamed ceiling, floor to ceiling windows overlooking the private backyard with sliding glass doors leading to expansive deck. Lower level family room/den also features another wood burning fireplace, radiant floor heat and opens to new covered slate patio wonderful for those evenings when you want to dine alfresco. Upstairs offers mater bedroom with en-suite bathroom, plus three additional large bedrooms which share new hall bathroom, abundance of new windows throughout and closets galore. Additionally the home offer 3-zones of heat and central air conditioning, 2 car over sized garage, custom California shutters, completely refinished (August 2017) beautiful hardwood floors throughout the entire home a fabulous home for entertaining friends and family. Not A Drive-By. You Must See To Appreciate All This Home Has To Offer.
This property is off market, which means it's not currently listed for sale or rent on Zillow. This may be different from what's available on other websites or public sources.


