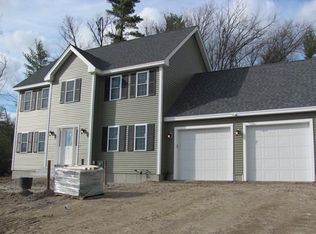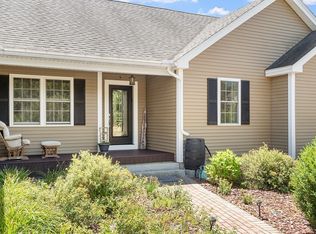Welcome to this truly cared for and well-maintained property. Found in an amazingly lovely Cul De Sac neighborhood. The property also is abutting conservation land. This property has it all. Space for everyone, plus all of your friends and family too. From the huge, well laid out kitchen to the fabulous, gigantic bonus family room! Enjoy cooking up a storm and serving it up in your lovely dining room or out on the extra big deck! Relax in the well-situated living room or hit the top level and game or relax till your heart's content! This property has large bedrooms, extra closet space, and everything your heart desires. The fenced back yard makes this home extra safe and carefree. Plenty of parking and a yard that will be the envy of your friends. Brand new HS 2019. New Rail-Trail, hiking. Planet Fitness just down the street. Great Shopping minutes away! 20 mins to route 495 + rte 2.
This property is off market, which means it's not currently listed for sale or rent on Zillow. This may be different from what's available on other websites or public sources.


