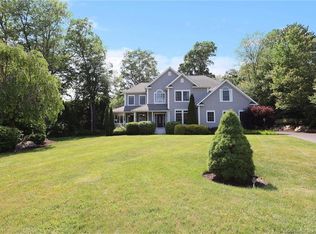Masterful design & modern luxury are uniquely embodied in this young colonial set on a desirable cul-de-sac. This home has a tremendous street presence. Intricate roof lines, vinyl cedar shake siding, 16 front windows & decorative glass transoms are just a few of the features that went into the architecturally brilliant design of this home. Recently re-finished hardwood floors & freshly painted walls - modern color pallet. Gourmet kitchen recently remodeled with quality custom cabinetry, high-end appliance package, quartz counters & a backsplash that ties it all together beautifully. Conveniently located to the kitchen is the walk-in pantry that you will fall in love with. Pantry includes counter/cabinet space, built-in ???Viking??? microwave, wine fridge & room for your small kitchen appliances. You will be amazed at how well the first floor was designed ??? the open concept doesn???t get any better (floor plan w/in property photographs). Ease of access to the spacious deck (Trex) & main level garage just steps away from the kitchen. Over 900 SF of finished space in the lower level, w/ plenty of storage remaining. Second floor consists of four good sized bedrooms, complete with a grand master bedroom suite. City sewer (no assess.), irrigation, underground electric, a neighborhood of comparable homes & Jane Ryan School district. This home is the right size and loaded with luxury finishes, an opportunity that doesn't come up often in Trumbull ??? Welcome Home!
This property is off market, which means it's not currently listed for sale or rent on Zillow. This may be different from what's available on other websites or public sources.
