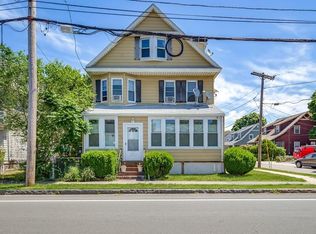Sold for $970,000 on 06/04/25
$970,000
9 Conant Rd, Quincy, MA 02171
4beds
2,254sqft
Single Family Residence
Built in 1920
4,800 Square Feet Lot
$974,000 Zestimate®
$430/sqft
$3,884 Estimated rent
Home value
$974,000
$906,000 - $1.05M
$3,884/mo
Zestimate® history
Loading...
Owner options
Explore your selling options
What's special
Welcome to this beautifully renovated 4-bedroom, 2-bathroom home with an additional office, perfectly situated just steps from Wollaston Beach—yet NOT in flood zone. Inside, you’ll find engineered hardwood flooring throughout, a brand-new central heating and cooling system, and an open-concept layout filled with natural light. The stunning kitchen features stainless steel appliances, quartz countertops, and natural oak cabinetry. A dedicated first-floor office provides the perfect work-from-home solution without sacrificing bedroom space. Both bathrooms have been tastefully renovated with high-end finishes. The fully finished basement offers flexible space for a media room, gym, or playroom. Upstairs, three spacious bedrooms complete this thoughtfully updated home. With newly replaced windows and a freshly paved driveway, this truly move-in ready home offers peace of mind and low-maintenance living from day one. Minutes away from T-station, I-93 and local restaurants.
Zillow last checked: 8 hours ago
Listing updated: June 04, 2025 at 01:57pm
Listed by:
Highland Homes Group 781-888-6777,
Cindy Cai Realty LLC 508-423-5722
Bought with:
Highland Homes Group
Cindy Cai Realty LLC
Source: MLS PIN,MLS#: 73367643
Facts & features
Interior
Bedrooms & bathrooms
- Bedrooms: 4
- Bathrooms: 2
- Full bathrooms: 2
Primary bedroom
- Level: First
- Area: 104
- Dimensions: 13 x 8
Bedroom 2
- Level: Second
- Area: 156
- Dimensions: 13 x 12
Bedroom 3
- Level: Second
- Area: 169
- Dimensions: 13 x 13
Bedroom 4
- Level: Second
- Area: 132
- Dimensions: 12 x 11
Bathroom 1
- Level: First
- Area: 48
- Dimensions: 8 x 6
Bathroom 2
- Level: Second
- Area: 50
- Dimensions: 10 x 5
Dining room
- Level: First
- Area: 156
- Dimensions: 13 x 12
Family room
- Level: Basement
- Area: 700
- Dimensions: 25 x 28
Kitchen
- Level: First
- Area: 225
- Dimensions: 15 x 15
Living room
- Level: First
- Area: 156
- Dimensions: 12 x 13
Office
- Level: First
- Area: 70
- Dimensions: 10 x 7
Heating
- Central, Natural Gas, ENERGY STAR Qualified Equipment
Cooling
- Central Air, ENERGY STAR Qualified Equipment
Appliances
- Laundry: In Basement, Electric Dryer Hookup, Washer Hookup
Features
- Home Office
- Flooring: Wood, Vinyl / VCT, Engineered Hardwood
- Windows: Insulated Windows
- Basement: Full,Finished,Walk-Out Access
- Has fireplace: No
Interior area
- Total structure area: 2,254
- Total interior livable area: 2,254 sqft
- Finished area above ground: 1,562
- Finished area below ground: 692
Property
Parking
- Total spaces: 4
- Parking features: Detached, Garage Door Opener, Paved Drive, Off Street, Paved
- Garage spaces: 2
- Has uncovered spaces: Yes
Features
- Has view: Yes
- View description: Scenic View(s)
- Waterfront features: Beach Front
Lot
- Size: 4,800 sqft
Details
- Parcel number: 192272
- Zoning: RESA
Construction
Type & style
- Home type: SingleFamily
- Architectural style: Cape
- Property subtype: Single Family Residence
Materials
- Foundation: Stone
Condition
- Year built: 1920
Utilities & green energy
- Electric: 200+ Amp Service
- Sewer: Public Sewer
- Water: Public
- Utilities for property: for Gas Range, for Electric Dryer, Washer Hookup
Community & neighborhood
Community
- Community features: Public Transportation, Park, Conservation Area, Highway Access, Marina, Public School, T-Station
Location
- Region: Quincy
Price history
| Date | Event | Price |
|---|---|---|
| 6/4/2025 | Sold | $970,000-0.5%$430/sqft |
Source: MLS PIN #73367643 | ||
| 5/6/2025 | Contingent | $975,000$433/sqft |
Source: MLS PIN #73367643 | ||
| 5/1/2025 | Listed for sale | $975,000+67.8%$433/sqft |
Source: MLS PIN #73367643 | ||
| 9/6/2024 | Sold | $581,000+5.7%$258/sqft |
Source: MLS PIN #73273104 | ||
| 8/7/2024 | Contingent | $549,900$244/sqft |
Source: MLS PIN #73273104 | ||
Public tax history
| Year | Property taxes | Tax assessment |
|---|---|---|
| 2025 | $6,910 +2.7% | $599,300 +0.4% |
| 2024 | $6,730 +10.2% | $597,200 +8.9% |
| 2023 | $6,105 +7.6% | $548,500 +15.8% |
Find assessor info on the county website
Neighborhood: North Quincy
Nearby schools
GreatSchools rating
- 5/10Squantum Elementary SchoolGrades: K-5Distance: 1.1 mi
- 7/10Atlantic Middle SchoolGrades: 6-8Distance: 0.5 mi
- 8/10North Quincy High SchoolGrades: 9-12Distance: 0.5 mi
Get a cash offer in 3 minutes
Find out how much your home could sell for in as little as 3 minutes with a no-obligation cash offer.
Estimated market value
$974,000
Get a cash offer in 3 minutes
Find out how much your home could sell for in as little as 3 minutes with a no-obligation cash offer.
Estimated market value
$974,000
