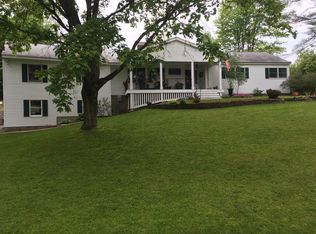Closed
Listed by:
Amy Redpath,
Coldwell Banker LIFESTYLES - Hanover Phone:603-643-9405
Bought with: Coldwell Banker LIFESTYLES - Hanover
$2,600,000
9 Conant Road, Hanover, NH 03755
4beds
3,901sqft
Single Family Residence
Built in 2010
0.47 Acres Lot
$2,632,200 Zestimate®
$666/sqft
$7,711 Estimated rent
Home value
$2,632,200
$1.74M - $3.97M
$7,711/mo
Zestimate® history
Loading...
Owner options
Explore your selling options
What's special
This stunning 4-bedroom, 4 bathroom colonial offers the perfect balance of elegance and functionality. Built in 2010, this home features spacious, thoughtfully designed rooms that blend classic style with everyday comfort and fun. The open-concept living areas create a warm, inviting atmosphere for family time or entertaining. All four bedrooms are upstairs, including a great primary suite with a fabulous closet and bathroom. First floor also offers a cozy library for TV watching, an office that could be used as a first floor bedroom suite, a large laundry room and a terrific mudroom. Enjoy outdoor living at its finest with an amazing backyard that includes a pergola covered patio and a Soake pool - perfect for relaxing. Basement has a family room, an additional bathroom and utility/storage rooms. The two-car garage offers plenty of space for extra storage. Located in a quiet neighborhood, walking distance to downtown Hanover, and the Dartmouth College athletic playing fields and facilities.. In a word - PERFECTION!
Zillow last checked: 8 hours ago
Listing updated: May 19, 2025 at 09:00am
Listed by:
Amy Redpath,
Coldwell Banker LIFESTYLES - Hanover Phone:603-643-9405
Bought with:
Amy Redpath
Coldwell Banker LIFESTYLES - Hanover
Source: PrimeMLS,MLS#: 5030247
Facts & features
Interior
Bedrooms & bathrooms
- Bedrooms: 4
- Bathrooms: 5
- Full bathrooms: 2
- 3/4 bathrooms: 2
- 1/2 bathrooms: 1
Heating
- Oil, Hot Water
Cooling
- None
Appliances
- Included: Dishwasher, Dryer, Range Hood, Gas Range, Refrigerator, Washer, Water Heater off Boiler, Wine Cooler
- Laundry: 1st Floor Laundry
Features
- In-Law Suite, Kitchen Island, Kitchen/Dining, Kitchen/Living, Living/Dining, Primary BR w/ BA, Natural Light, Indoor Storage, Walk-In Closet(s)
- Flooring: Carpet, Hardwood, Tile
- Windows: Window Treatments
- Basement: Crawl Space,Full,Partially Finished,Interior Entry
- Has fireplace: Yes
- Fireplace features: Gas, Wood Burning, 3+ Fireplaces
Interior area
- Total structure area: 4,229
- Total interior livable area: 3,901 sqft
- Finished area above ground: 3,522
- Finished area below ground: 379
Property
Parking
- Total spaces: 2
- Parking features: Paved
- Garage spaces: 2
Features
- Levels: Two
- Stories: 2
- Patio & porch: Patio
- Exterior features: Garden
- Has spa: Yes
- Spa features: Heated
Lot
- Size: 0.47 Acres
- Features: Landscaped, Level, Trail/Near Trail, Neighborhood
Details
- Parcel number: HNOVM035B006L001
- Zoning description: SR2
Construction
Type & style
- Home type: SingleFamily
- Architectural style: Colonial
- Property subtype: Single Family Residence
Materials
- Wood Frame, Clapboard Exterior, Wood Siding
- Foundation: Concrete
- Roof: Asphalt Shingle
Condition
- New construction: No
- Year built: 2010
Utilities & green energy
- Electric: Circuit Breakers
- Sewer: Public Sewer
- Utilities for property: Cable, Propane
Community & neighborhood
Location
- Region: Hanover
Price history
| Date | Event | Price |
|---|---|---|
| 5/19/2025 | Sold | $2,600,000-3.5%$666/sqft |
Source: | ||
| 3/20/2025 | Contingent | $2,695,000$691/sqft |
Source: | ||
| 2/25/2025 | Listed for sale | $2,695,000+423.3%$691/sqft |
Source: | ||
| 6/4/2007 | Sold | $515,000$132/sqft |
Source: Public Record Report a problem | ||
Public tax history
| Year | Property taxes | Tax assessment |
|---|---|---|
| 2024 | $28,647 +3.9% | $1,486,600 |
| 2023 | $27,562 +4.2% | $1,486,600 |
| 2022 | $26,447 +88% | $1,486,600 |
Find assessor info on the county website
Neighborhood: 03755
Nearby schools
GreatSchools rating
- 9/10Bernice A. Ray SchoolGrades: K-5Distance: 1.4 mi
- 8/10Frances C. Richmond SchoolGrades: 6-8Distance: 1.5 mi
- 9/10Hanover High SchoolGrades: 9-12Distance: 0.4 mi
Schools provided by the listing agent
- Elementary: Bernice A. Ray School
- Middle: Frances C. Richmond Middle Sch
- High: Hanover High School
- District: Dresden
Source: PrimeMLS. This data may not be complete. We recommend contacting the local school district to confirm school assignments for this home.
