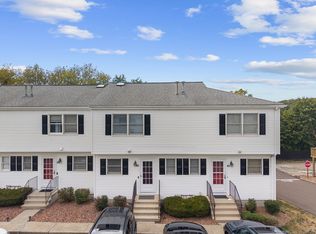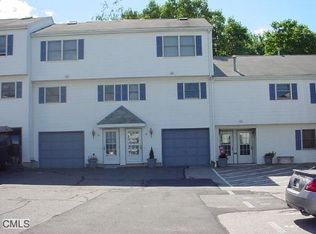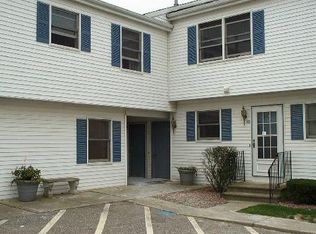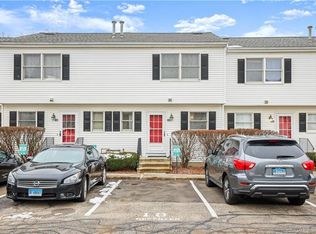Sold for $210,000
$210,000
9 Commodore Commons #9, Derby, CT 06418
2beds
1,152sqft
Condominium
Built in 1989
-- sqft lot
$239,600 Zestimate®
$182/sqft
$1,997 Estimated rent
Home value
$239,600
$223,000 - $259,000
$1,997/mo
Zestimate® history
Loading...
Owner options
Explore your selling options
What's special
Perfect one floor living, easy no step entry from parking area. Open floor plan has a very large EIK with spacious Dining Area, LR with newer slider(2 Year) to deck , good sized BRS and spacious hallway with laundry to neutral colored good sized full bath. HW heater is approx. 2 yrs old. Newer deck is privately set and overlooks a wooded area (peek-a-boo river view). Very few ranch-style units in the complex or in the area with such easy access. Quiet complex, well maintained and reasonable HOA fees adjusting to $219 om May 1. Pet must be under 25 pounds. Probate should be final by June, but may be able to close without approval. Convenient to bus line and train station, minutes to Rt 8 and Merritt Parkway
Zillow last checked: 8 hours ago
Listing updated: October 01, 2024 at 01:30am
Listed by:
Maureen Wilkinson 203-331-3825,
Carey & Guarrera Real Estate 203-925-0058
Bought with:
Michael J. Kerma, RES.0806871
Las Americas Real Estate
Source: Smart MLS,MLS#: 24008354
Facts & features
Interior
Bedrooms & bathrooms
- Bedrooms: 2
- Bathrooms: 1
- Full bathrooms: 1
Primary bedroom
- Features: Wall/Wall Carpet
- Level: Main
Bedroom
- Features: Wall/Wall Carpet
- Level: Main
Kitchen
- Features: Dining Area, Eating Space, Tile Floor
- Level: Main
Living room
- Features: Balcony/Deck, Sliders, Wall/Wall Carpet
- Level: Main
Heating
- Forced Air, Natural Gas
Cooling
- Central Air
Appliances
- Included: Electric Range, Refrigerator, Dishwasher, Washer, Dryer, Water Heater
- Laundry: Main Level
Features
- Open Floorplan
- Basement: None
- Attic: None
- Has fireplace: No
- Common walls with other units/homes: End Unit
Interior area
- Total structure area: 1,152
- Total interior livable area: 1,152 sqft
- Finished area above ground: 1,152
Property
Parking
- Total spaces: 1
- Parking features: None, Paved, Off Street
Accessibility
- Accessibility features: Bath Grab Bars
Features
- Stories: 1
- Patio & porch: Deck
- Exterior features: Sidewalk
Lot
- Features: Few Trees
Details
- Parcel number: 1096347
- Zoning: R-M
Construction
Type & style
- Home type: Condo
- Architectural style: Ranch
- Property subtype: Condominium
- Attached to another structure: Yes
Materials
- Vinyl Siding
Condition
- New construction: No
- Year built: 1989
Utilities & green energy
- Sewer: Public Sewer
- Water: Public
- Utilities for property: Cable Available
Community & neighborhood
Community
- Community features: Health Club, Library, Medical Facilities, Near Public Transport
Location
- Region: Derby
- Subdivision: Burtville
HOA & financial
HOA
- Has HOA: Yes
- HOA fee: $219 monthly
- Amenities included: Management
- Services included: Maintenance Grounds, Trash, Snow Removal, Insurance
Price history
| Date | Event | Price |
|---|---|---|
| 6/11/2024 | Sold | $210,000+10.6%$182/sqft |
Source: | ||
| 6/7/2024 | Pending sale | $189,900$165/sqft |
Source: | ||
| 4/5/2024 | Listed for sale | $189,900+31%$165/sqft |
Source: | ||
| 10/9/2020 | Sold | $145,000+218.7%$126/sqft |
Source: | ||
| 10/13/1998 | Sold | $45,500$39/sqft |
Source: | ||
Public tax history
Tax history is unavailable.
Neighborhood: 06418
Nearby schools
GreatSchools rating
- 3/10Bradley SchoolGrades: K-5Distance: 0.9 mi
- 4/10Derby Middle SchoolGrades: 6-8Distance: 2.2 mi
- 1/10Derby High SchoolGrades: 9-12Distance: 2.1 mi
Schools provided by the listing agent
- High: Derby
Source: Smart MLS. This data may not be complete. We recommend contacting the local school district to confirm school assignments for this home.
Get pre-qualified for a loan
At Zillow Home Loans, we can pre-qualify you in as little as 5 minutes with no impact to your credit score.An equal housing lender. NMLS #10287.
Sell with ease on Zillow
Get a Zillow Showcase℠ listing at no additional cost and you could sell for —faster.
$239,600
2% more+$4,792
With Zillow Showcase(estimated)$244,392



