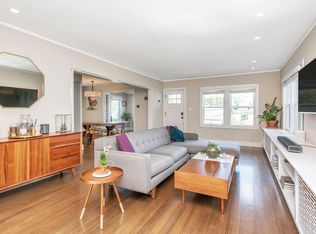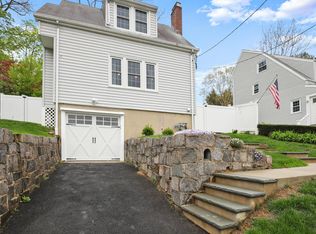Beautiful Custom Built Center Hall Colonial Home At End of Private CUL-DE-SAC. Open and Spacious Floor Plan 9ft ceilings and wood floors throughout. 5 bedrooms 4.5 Baths, Gourmet Island Kitchen with Stainless Steel Appliances, Long Granite Island, Butlers Pantry, Adjacent to Large Family Room w/Stone Fireplace. Gracious Formal Rooms, Ideal for Entertaining. Master suite w/Luxurious Bath and Walk in Closets with private deck off bedroom, Finished Lower Level has over 1500 additional square feet w/Bedroom and full bath, Ideal Nanny/guest suite. 2-Car garage. Great multi tiered yard w/ blue stone patio and stone walls, Glenville Schools, this is what you've been waiting for!
This property is off market, which means it's not currently listed for sale or rent on Zillow. This may be different from what's available on other websites or public sources.

