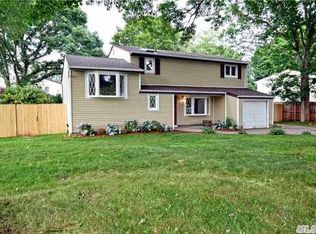Sold for $550,000 on 09/10/24
$550,000
9 Comet Road, Selden, NY 11784
4beds
--sqft
Single Family Residence, Residential
Built in 1966
10,454 Square Feet Lot
$594,100 Zestimate®
$--/sqft
$3,635 Estimated rent
Home value
$594,100
$529,000 - $665,000
$3,635/mo
Zestimate® history
Loading...
Owner options
Explore your selling options
What's special
Located in the desirable Holiday Park section of Selden, NY, this expanded split ranch offers an incredible opportunity. The home features a four-year-old roof, vinyl siding, and patio. Inside, the open floor plan connects a formal dining room and a chef's kitchen with oak cabinets, white appliances, and ample counter space. The spacious den, with patio access, and a formal living room with vaulted ceiling and new window, enhance the home's appeal. The first floor includes an updated bathroom with white subway tile and a glass stand-up shower, and an office/bonus room with a separate entrance. The large primary suite offers ample closet space and a luxurious bathroom with a tub and make-up station. Modern conveniences include a 200-amp electrical panel, central air, attic fan, multiple ceiling fans, an updated outdoor oil tank,, hardwood floors, and new doors. This charming split ranch in Holiday Park is a perfect blend of comfort, style, and convenience. Don't miss this opportunity to make it your home.
Zillow last checked: 8 hours ago
Listing updated: November 21, 2024 at 06:06am
Listed by:
Beronica V. Espitia AHWD MRP PSA S 516-670-4571,
NextHome OrangeDot 631-314-4880,
Anthony J. Pellicane 631-314-4880,
NextHome OrangeDot
Bought with:
Luis M. Diaz, 10401307653
Realty Connect USA LLC
Source: OneKey® MLS,MLS#: L3553795
Facts & features
Interior
Bedrooms & bathrooms
- Bedrooms: 4
- Bathrooms: 2
- Full bathrooms: 2
Bedroom 1
- Description: Bedroom
Bedroom 1
- Description: Bedroom
Bedroom 1
- Description: Bedroom
Bedroom 1
- Description: Bedroom
Bathroom 1
- Description: Bathroom
- Level: First
Bathroom 1
- Description: Bathroom
Other
- Description: Unfinished basement
- Level: Basement
Family room
- Description: Family room
- Level: First
Kitchen
- Description: Kitchen
- Level: First
Living room
- Description: Living Room
- Level: Second
Office
- Description: Office
- Level: First
Heating
- Oil, Hot Water
Cooling
- Central Air
Appliances
- Included: Oil Water Heater
Features
- Eat-in Kitchen, Formal Dining
- Basement: Partial,Unfinished
- Attic: Full
Property
Parking
- Parking features: Attached, Driveway, Private
- Has uncovered spaces: Yes
Features
- Levels: Multi/Split
- Fencing: Back Yard
Lot
- Size: 10,454 sqft
- Dimensions: .024
Details
- Parcel number: 0200335000700022000
Construction
Type & style
- Home type: SingleFamily
- Architectural style: Colonial
- Property subtype: Single Family Residence, Residential
Materials
- Vinyl Siding
Condition
- Year built: 1966
Utilities & green energy
- Sewer: Cesspool
- Water: Public
Community & neighborhood
Location
- Region: Selden
Other
Other facts
- Listing agreement: Exclusive Right To Lease
Price history
| Date | Event | Price |
|---|---|---|
| 9/10/2024 | Sold | $550,000+0.2% |
Source: | ||
| 7/16/2024 | Pending sale | $549,000 |
Source: | ||
| 7/2/2024 | Price change | $549,000-5.2% |
Source: | ||
| 5/23/2024 | Listed for sale | $579,000+14.7% |
Source: | ||
| 11/7/2022 | Sold | $505,000+1% |
Source: | ||
Public tax history
| Year | Property taxes | Tax assessment |
|---|---|---|
| 2024 | -- | $2,550 |
| 2023 | -- | $2,550 |
| 2022 | -- | $2,550 |
Find assessor info on the county website
Neighborhood: 11784
Nearby schools
GreatSchools rating
- 4/10Stagecoach SchoolGrades: K-5Distance: 1.2 mi
- 3/10Selden Middle SchoolGrades: 6-8Distance: 1 mi
- 8/10Newfield High SchoolGrades: 9-12Distance: 1.3 mi
Schools provided by the listing agent
- Elementary: Stagecoach School
- Middle: Selden Middle School
- High: Newfield High School
Source: OneKey® MLS. This data may not be complete. We recommend contacting the local school district to confirm school assignments for this home.
Get a cash offer in 3 minutes
Find out how much your home could sell for in as little as 3 minutes with a no-obligation cash offer.
Estimated market value
$594,100
Get a cash offer in 3 minutes
Find out how much your home could sell for in as little as 3 minutes with a no-obligation cash offer.
Estimated market value
$594,100
