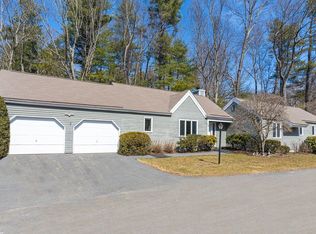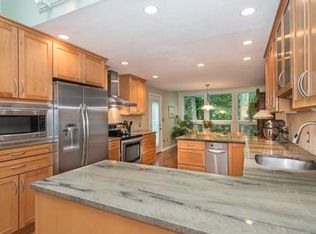Sold for $545,000 on 01/19/23
$545,000
9 Coltsway #9CW, Wayland, MA 01778
3beds
2,349sqft
Condominium, Townhouse
Built in 1979
38.8 Acres Lot
$-- Zestimate®
$232/sqft
$3,194 Estimated rent
Home value
Not available
Estimated sales range
Not available
$3,194/mo
Zestimate® history
Loading...
Owner options
Explore your selling options
What's special
TONS OF VALUE. This spacious unit features 3 Bedrooms plus a Den, 3.5 Baths, and a Family Room, and a 2 Car Garage. With all this space there are no comprises to be made. All 3 Bedrooms are ensuite and have private attached Bathrooms. This unit allows for one floor living with the 1st Floor Primary Bedroom. Primary Bedroom is set off from rest of the unit with all exterior walls for privacy. The finished area of the Lower Level is all above ground making it not really a basement at all. Large Deck allows for both a seating and eating area. This unit is positioned in the back corner of the complex. Pool and tennis court for the warmer months. Stellar location near dining and shopping yet tucked back in the woods. Abuts conservation land with direct access to the Mainstone Hills conservation area which connects to miles of trails.
Zillow last checked: 8 hours ago
Listing updated: January 19, 2023 at 05:35pm
Listed by:
Doug McNeilly 857-233-3295,
Coldwell Banker Realty - Sudbury 978-443-9933
Bought with:
Doug McNeilly
Coldwell Banker Realty - Wayland
Source: MLS PIN,MLS#: 73041716
Facts & features
Interior
Bedrooms & bathrooms
- Bedrooms: 3
- Bathrooms: 4
- Full bathrooms: 3
- 1/2 bathrooms: 1
- Main level bathrooms: 1
- Main level bedrooms: 1
Primary bedroom
- Features: Bathroom - 3/4, Walk-In Closet(s), Flooring - Hardwood, Cable Hookup
- Level: Main
- Area: 221
- Dimensions: 17 x 13
Bedroom 2
- Features: Bathroom - 3/4, Closet, Flooring - Hardwood
- Level: Second
- Area: 130
- Dimensions: 13 x 10
Bedroom 3
- Features: Bathroom - 3/4, Closet, Flooring - Wall to Wall Carpet
- Level: Basement
- Area: 126
- Dimensions: 14 x 9
Primary bathroom
- Features: Yes
Bathroom 1
- Features: Bathroom - Half, Flooring - Stone/Ceramic Tile
- Level: First
- Area: 21
- Dimensions: 7 x 3
Bathroom 2
- Features: Bathroom - 3/4, Bathroom - With Shower Stall, Flooring - Stone/Ceramic Tile, Double Vanity
- Level: Main
- Area: 56
- Dimensions: 8 x 7
Bathroom 3
- Features: Bathroom - 3/4, Bathroom - With Shower Stall, Flooring - Stone/Ceramic Tile
- Level: Second
- Area: 40
- Dimensions: 8 x 5
Dining room
- Features: Flooring - Hardwood, French Doors, Deck - Exterior, Exterior Access
- Level: First
- Area: 144
- Dimensions: 12 x 12
Family room
- Features: Flooring - Wall to Wall Carpet, Wet Bar, Exterior Access, Recessed Lighting, Slider
- Level: Basement
- Area: 221
- Dimensions: 17 x 13
Kitchen
- Features: Flooring - Stone/Ceramic Tile, Window(s) - Bay/Bow/Box, Dryer Hookup - Electric, Washer Hookup
- Level: First
- Area: 135
- Dimensions: 15 x 9
Living room
- Features: Wood / Coal / Pellet Stove, Flooring - Hardwood, French Doors, Cable Hookup, Deck - Exterior, Exterior Access
- Level: First
- Area: 330
- Dimensions: 22 x 15
Heating
- Forced Air, Heat Pump, Electric
Cooling
- Heat Pump
Appliances
- Laundry: In Unit, Washer Hookup
Features
- Wet Bar, Bathroom - 3/4, Closet, Den, Bathroom, Entry Hall
- Flooring: Wood, Tile, Hardwood, Stone/Ceramic Tile
- Doors: Insulated Doors, Storm Door(s)
- Windows: Insulated Windows, Screens
- Has basement: Yes
- Number of fireplaces: 1
- Fireplace features: Living Room
- Common walls with other units/homes: Corner
Interior area
- Total structure area: 2,349
- Total interior livable area: 2,349 sqft
Property
Parking
- Total spaces: 2
- Parking features: Attached, Garage Door Opener, Off Street, Paved
- Attached garage spaces: 2
- Has uncovered spaces: Yes
Accessibility
- Accessibility features: No
Features
- Patio & porch: Deck
- Pool features: Association, In Ground
- Waterfront features: Beach Front, Lake/Pond, Beach Ownership(Public)
Lot
- Size: 38.80 Acres
Details
- Parcel number: 862651
- Zoning: PDD
Construction
Type & style
- Home type: Townhouse
- Property subtype: Condominium, Townhouse
Materials
- Frame
- Roof: Shingle
Condition
- Year built: 1979
Utilities & green energy
- Electric: Circuit Breakers
- Sewer: Private Sewer
- Water: Public
- Utilities for property: for Electric Range, for Electric Dryer, Washer Hookup
Community & neighborhood
Community
- Community features: Public Transportation, Shopping, Pool, Tennis Court(s), Park, Walk/Jog Trails, Golf, Medical Facility, Bike Path, Conservation Area, Highway Access
Location
- Region: Wayland
HOA & financial
HOA
- Has HOA: Yes
- HOA fee: $967 monthly
- Amenities included: Pool, Tennis Court(s)
- Services included: Sewer, Insurance, Maintenance Structure, Road Maintenance, Maintenance Grounds, Snow Removal, Trash
Other
Other facts
- Listing terms: Contract
Price history
| Date | Event | Price |
|---|---|---|
| 1/19/2023 | Sold | $545,000-12.8%$232/sqft |
Source: MLS PIN #73041716 | ||
| 12/7/2022 | Contingent | $625,000$266/sqft |
Source: MLS PIN #73041716 | ||
| 10/21/2022 | Price change | $625,000-3.5%$266/sqft |
Source: MLS PIN #73041716 | ||
| 9/28/2022 | Listed for sale | $647,500$276/sqft |
Source: MLS PIN #73041716 | ||
Public tax history
Tax history is unavailable.
Neighborhood: 01778
Nearby schools
GreatSchools rating
- 7/10Loker SchoolGrades: K-5Distance: 1 mi
- 9/10Wayland Middle SchoolGrades: 6-8Distance: 1.8 mi
- 10/10Wayland High SchoolGrades: 9-12Distance: 2 mi
Schools provided by the listing agent
- Elementary: Loker
- Middle: Wayland Middle
- High: Wayland High
Source: MLS PIN. This data may not be complete. We recommend contacting the local school district to confirm school assignments for this home.

Get pre-qualified for a loan
At Zillow Home Loans, we can pre-qualify you in as little as 5 minutes with no impact to your credit score.An equal housing lender. NMLS #10287.

