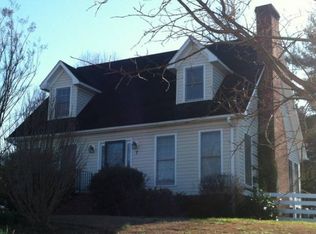Sold for $310,000
$310,000
9 Colony Rd, Travelers Rest, SC 29690
3beds
1,620sqft
Single Family Residence, Residential
Built in ----
0.32 Acres Lot
$336,200 Zestimate®
$191/sqft
$1,819 Estimated rent
Home value
$336,200
$319,000 - $353,000
$1,819/mo
Zestimate® history
Loading...
Owner options
Explore your selling options
What's special
Welcome to 9 Colony Rd. This home is ready to go and is a rare find for this area! This 3 bed/2 bath, ranch-style home is in the established family neighborhood of Points North. Located within minutes of Furman Golf Course, no HOA, .34 of an acre, and near the heart of downtown Travelers Rest. As you enter the front door into a beautiful family room, you’ll feel right at home. The kitchen has been remodeled with new countertops, backsplash, sink, kitchen island, and new paint throughout. Hardwood flooring throughout the spacious family room and hallway. Relax in the spacious owner’s suite, equipped with a large walk-in closet and bath ready to wash the long day away. The other two bedrooms share a remodeled full hallway bath with a Jacuzzi tub. The downstairs space boasts a wood-burning fireplace and a large area for movie night. The home includes newer HVAC, water heater, and new windows. Just minutes from downtown TR and the Cherrydale shopping center, downtown Greenville, and Paris Mountain, this home gives you the country feel with the “in-town” convenience. The backyard is fenced for your furry friendly loved ones! This home has a deck and is perfect for the warm season just around the corner.
Zillow last checked: 8 hours ago
Listing updated: April 07, 2024 at 12:06pm
Listed by:
Brandon Napolitano 864-365-5190,
ChuckTown Homes PB KW
Bought with:
Laurel Caylor
Coldwell Banker Caine/Williams
Source: Greater Greenville AOR,MLS#: 1521346
Facts & features
Interior
Bedrooms & bathrooms
- Bedrooms: 3
- Bathrooms: 2
- Full bathrooms: 2
- Main level bathrooms: 2
- Main level bedrooms: 3
Primary bedroom
- Area: 168
- Dimensions: 14 x 12
Bedroom 2
- Area: 121
- Dimensions: 11 x 11
Bedroom 3
- Area: 132
- Dimensions: 12 x 11
Primary bathroom
- Features: Full Bath, Shower Only
- Level: Main
Kitchen
- Area: 221
- Dimensions: 17 x 13
Living room
- Area: 253
- Dimensions: 23 x 11
Office
- Area: 143
- Dimensions: 13 x 11
Den
- Area: 143
- Dimensions: 13 x 11
Heating
- Electric, Forced Air
Cooling
- Central Air, Electric
Appliances
- Included: Dishwasher, Disposal, Free-Standing Electric Range, Electric Water Heater
- Laundry: 1st Floor, Laundry Closet, Electric Dryer Hookup
Features
- Ceiling Fan(s), Ceiling Blown, Ceiling Smooth, Laminate Counters, Countertops – Quartz, Pantry
- Flooring: Carpet, Ceramic Tile, Wood
- Windows: Tilt Out Windows
- Basement: None
- Attic: Storage
- Number of fireplaces: 1
- Fireplace features: Masonry
Interior area
- Total structure area: 1,620
- Total interior livable area: 1,620 sqft
Property
Parking
- Parking features: None, Side/Rear Entry, Paved
- Has uncovered spaces: Yes
Features
- Levels: One
- Stories: 1
- Patio & porch: Deck, Patio, Front Porch
- Has spa: Yes
- Spa features: Bath
- Fencing: Fenced
Lot
- Size: 0.32 Acres
- Features: Cul-De-Sac, Sloped, Few Trees, 1/2 Acre or Less
Details
- Parcel number: 0492.0001111.00
Construction
Type & style
- Home type: SingleFamily
- Architectural style: Traditional
- Property subtype: Single Family Residence, Residential
Materials
- Brick Veneer
- Foundation: Crawl Space
- Roof: Architectural
Utilities & green energy
- Sewer: Public Sewer
- Water: Public
Community & neighborhood
Security
- Security features: Smoke Detector(s)
Community
- Community features: None
Location
- Region: Travelers Rest
- Subdivision: Points North
Price history
| Date | Event | Price |
|---|---|---|
| 4/4/2024 | Sold | $310,000+1.6%$191/sqft |
Source: | ||
| 3/27/2024 | Pending sale | $305,000$188/sqft |
Source: | ||
| 3/15/2024 | Contingent | $305,000$188/sqft |
Source: | ||
| 3/14/2024 | Listed for sale | $305,000+121.8%$188/sqft |
Source: | ||
| 2/5/2016 | Sold | $137,500-1.1%$85/sqft |
Source: | ||
Public tax history
| Year | Property taxes | Tax assessment |
|---|---|---|
| 2024 | $1,167 -1.1% | $134,750 |
| 2023 | $1,180 +3.3% | $134,750 |
| 2022 | $1,143 0% | $134,750 |
Find assessor info on the county website
Neighborhood: 29690
Nearby schools
GreatSchools rating
- 8/10Gateway Elementary SchoolGrades: PK-5Distance: 0.7 mi
- 4/10Northwest Middle SchoolGrades: 6-8Distance: 3.9 mi
- 5/10Travelers Rest High SchoolGrades: 9-12Distance: 1.6 mi
Schools provided by the listing agent
- Elementary: Gateway
- Middle: Northwest
- High: Travelers Rest
Source: Greater Greenville AOR. This data may not be complete. We recommend contacting the local school district to confirm school assignments for this home.
Get a cash offer in 3 minutes
Find out how much your home could sell for in as little as 3 minutes with a no-obligation cash offer.
Estimated market value$336,200
Get a cash offer in 3 minutes
Find out how much your home could sell for in as little as 3 minutes with a no-obligation cash offer.
Estimated market value
$336,200
