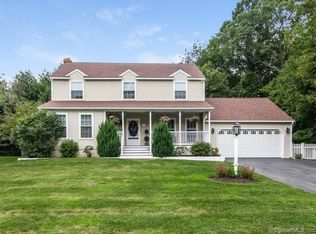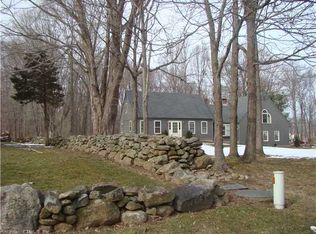Situated on a perfectly manicured .75 acre lot, in one of Clinton's most desirable cul-du-sac family neighborhoods, you will find this impressive 2520 sq. ft. updated Georgian Colonial with 4 Bedrooms, 2.5 baths and an oversized two-tiered deck ready for entertaining. A grand two story foyer and staircase greets you at the main entrance. The first floor; A large Chef's eat-in kitchen features granite countertops, bright solid wood cabinets, and a professional propane gas range with double oven and top of the line stainless steel appliances - it's every cooks dream come true! Dining room large enough to seat 14, family room, living room with fireplace and a powder room round out this level. The second floor; Master suite includes a fireplace, custom walk-in closet, updated bath with double vanity, shower and separate tub. Three generous sized additional bedrooms, convenient full laundry room, 2nd full bath and utility closet for ample storage are all included here. Home has newer oil fired furnace, baseboard hot water heating, full basement, attached two car garage and backyard garden shed. New exterior siding, insulation, trim, and gutter guards provide care free maintenance for years to come complete this move-in ready home. Conveniently located within 1 mile of Chamard Vineyards, Clinton Crossing Premium Outlets and The Morgan School.
This property is off market, which means it's not currently listed for sale or rent on Zillow. This may be different from what's available on other websites or public sources.

