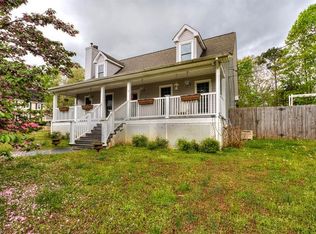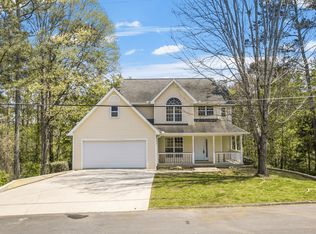Closed
$275,000
9 College View Dr SW, Rome, GA 30161
5beds
3,384sqft
Single Family Residence
Built in 1989
0.38 Acres Lot
$274,700 Zestimate®
$81/sqft
$2,664 Estimated rent
Home value
$274,700
$220,000 - $346,000
$2,664/mo
Zestimate® history
Loading...
Owner options
Explore your selling options
What's special
Come Running If You Have A Big Family !! Tons of Spread Out Space. Huge Front Porch ~Family Room With Fireplace ~ Dining Room ~ Kitchen with Plenty Of Cabinets & Pantry ~ Sunroom ~ Main Level Laundry Room & Master on Main Has Walk In Closet & Bath Has Separate Tub & Shower *** Then A Large Garage With Bonus Room Over It Which Will Make A Great Home Office/Home School Room Or Teen Space ~ Upstairs Has A Full Bath & 2 HUGE Bedrooms ** Bsmt Has A Bedroom & Full Bath & Second Laundry Hook Ups~ Tons Of Storage, Workshop & Another 2 Car Garage ~ 2 Driveways Plus A Circular Drive, So Parking Is Not An Issue ~ Backyard Is Fenced Large Deck AND Seller recent did $20,000 in new HVAC systems This house is great for you if you need space ! In system no where for 3 bedroom over garage so I did 3 bedrooms up just know one is over garage - also we were unsure of sq ft in bsmt so its a est
Zillow last checked: 8 hours ago
Listing updated: April 02, 2025 at 07:13am
Listed by:
Donna Brady 770-596-5555,
Atlanta Communities
Bought with:
Gina Alexander, 141515
The Realty Group
Source: GAMLS,MLS#: 10404117
Facts & features
Interior
Bedrooms & bathrooms
- Bedrooms: 5
- Bathrooms: 3
- Full bathrooms: 3
- Main level bathrooms: 1
- Main level bedrooms: 1
Dining room
- Features: L Shaped
Kitchen
- Features: Breakfast Bar, Pantry
Heating
- Central, Forced Air
Cooling
- Ceiling Fan(s), Central Air
Appliances
- Included: Dishwasher, Disposal, Microwave
- Laundry: In Basement
Features
- Master On Main Level, Roommate Plan
- Flooring: Carpet, Hardwood
- Basement: Bath Finished,Daylight,Exterior Entry,Finished,Full
- Number of fireplaces: 1
- Fireplace features: Family Room
- Common walls with other units/homes: No Common Walls
Interior area
- Total structure area: 3,384
- Total interior livable area: 3,384 sqft
- Finished area above ground: 2,310
- Finished area below ground: 1,074
Property
Parking
- Total spaces: 4
- Parking features: Attached, Garage, Garage Door Opener, Kitchen Level
- Has attached garage: Yes
Features
- Levels: Two
- Stories: 2
- Patio & porch: Deck, Porch
- Fencing: Back Yard,Fenced,Privacy
- Body of water: None
Lot
- Size: 0.38 Acres
- Features: Level
Details
- Additional structures: Garage(s), Workshop
- Parcel number: I17X 024
Construction
Type & style
- Home type: SingleFamily
- Architectural style: Traditional
- Property subtype: Single Family Residence
Materials
- Concrete
- Roof: Composition
Condition
- Resale
- New construction: No
- Year built: 1989
Utilities & green energy
- Electric: 220 Volts
- Sewer: Public Sewer, Septic Tank
- Water: Public
- Utilities for property: Cable Available, High Speed Internet
Community & neighborhood
Security
- Security features: Carbon Monoxide Detector(s), Smoke Detector(s)
Community
- Community features: None
Location
- Region: Rome
- Subdivision: College Park
HOA & financial
HOA
- Has HOA: No
- Services included: None
Other
Other facts
- Listing agreement: Exclusive Agency
- Listing terms: Cash,Conventional,FHA,VA Loan
Price history
| Date | Event | Price |
|---|---|---|
| 3/28/2025 | Sold | $275,000-5.2%$81/sqft |
Source: | ||
| 2/21/2025 | Pending sale | $290,000$86/sqft |
Source: | ||
| 12/30/2024 | Price change | $290,000-3.3%$86/sqft |
Source: | ||
| 10/29/2024 | Listed for sale | $300,000+20%$89/sqft |
Source: | ||
| 6/3/2022 | Sold | $250,000+0.4%$74/sqft |
Source: Public Record | ||
Public tax history
| Year | Property taxes | Tax assessment |
|---|---|---|
| 2024 | $3,221 +12.3% | $112,564 +2.8% |
| 2023 | $2,867 +62.7% | $109,470 +16.8% |
| 2022 | $1,763 +5.8% | $93,726 +8.1% |
Find assessor info on the county website
Neighborhood: 30161
Nearby schools
GreatSchools rating
- 6/10Pepperell Middle SchoolGrades: 5-7Distance: 1.7 mi
- 6/10Pepperell High SchoolGrades: 8-12Distance: 1.9 mi
- 5/10Pepperell Elementary SchoolGrades: 2-4Distance: 1.8 mi
Schools provided by the listing agent
- Elementary: Pepperell Primary/Elementary
- Middle: Pepperell
- High: Pepperell
Source: GAMLS. This data may not be complete. We recommend contacting the local school district to confirm school assignments for this home.

Get pre-qualified for a loan
At Zillow Home Loans, we can pre-qualify you in as little as 5 minutes with no impact to your credit score.An equal housing lender. NMLS #10287.

