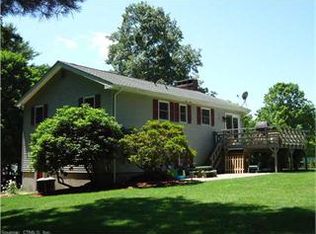Sold for $396,000
$396,000
9 Colleen Street, Killingly, CT 06239
3beds
1,144sqft
Single Family Residence
Built in 1974
0.51 Acres Lot
$399,400 Zestimate®
$346/sqft
$2,343 Estimated rent
Home value
$399,400
$359,000 - $443,000
$2,343/mo
Zestimate® history
Loading...
Owner options
Explore your selling options
What's special
Beautifully renovated 3-bedroom home showcasing a stunning new kitchen with quartz countertops, modern appliances, and sleek finishes. The interior boasts new flooring throughout, updated windows, new roof, and fresh paint inside and out. A partially finished basement adds additional space with a half bath and laundry hookup. Outside, enjoy a brand-new deck, a 2-car attached garage, and a convenient storage shed. Ideally located in a sought-after neighborhood with quick access to Route 6, I-395, and the Rhode Island line. Agent Related.
Zillow last checked: 8 hours ago
Listing updated: December 02, 2025 at 04:42pm
Listed by:
Tanya McDermott (860)933-0996,
Berkshire Hathaway NE Prop. 860-928-1995
Bought with:
Michele Geragotelis, RES.0807404
RE/MAX Bell Park Realty
Source: Smart MLS,MLS#: 24121143
Facts & features
Interior
Bedrooms & bathrooms
- Bedrooms: 3
- Bathrooms: 3
- Full bathrooms: 1
- 1/2 bathrooms: 2
Primary bedroom
- Level: Main
Bedroom
- Level: Main
Bedroom
- Level: Main
Heating
- Hot Water, Oil
Cooling
- None
Appliances
- Included: Oven/Range, Microwave, Refrigerator, Dishwasher, Water Heater
- Laundry: Lower Level
Features
- Basement: Partial,Garage Access,Partially Finished
- Attic: Access Via Hatch
- Number of fireplaces: 1
Interior area
- Total structure area: 1,144
- Total interior livable area: 1,144 sqft
- Finished area above ground: 1,144
Property
Parking
- Total spaces: 2
- Parking features: Attached
- Attached garage spaces: 2
Lot
- Size: 0.51 Acres
- Features: Level
Details
- Parcel number: 1689156
- Zoning: RD
Construction
Type & style
- Home type: SingleFamily
- Architectural style: Ranch
- Property subtype: Single Family Residence
Materials
- Aluminum Siding
- Foundation: Concrete Perimeter, Raised
- Roof: Asphalt
Condition
- New construction: No
- Year built: 1974
Utilities & green energy
- Sewer: Septic Tank
- Water: Well
Community & neighborhood
Location
- Region: Killingly
- Subdivision: Danielson
Price history
| Date | Event | Price |
|---|---|---|
| 12/2/2025 | Sold | $396,000+1.8%$346/sqft |
Source: | ||
| 11/30/2025 | Pending sale | $389,000$340/sqft |
Source: | ||
| 9/9/2025 | Contingent | $389,000$340/sqft |
Source: | ||
| 9/3/2025 | Listed for sale | $389,000+256.6%$340/sqft |
Source: | ||
| 12/18/2024 | Sold | $109,101-56.3%$95/sqft |
Source: Public Record Report a problem | ||
Public tax history
| Year | Property taxes | Tax assessment |
|---|---|---|
| 2025 | $4,068 +5.1% | $175,040 |
| 2024 | $3,870 +6.3% | $175,040 +39.7% |
| 2023 | $3,642 +6.4% | $125,300 |
Find assessor info on the county website
Neighborhood: 06239
Nearby schools
GreatSchools rating
- 7/10Killingly Memorial SchoolGrades: 2-4Distance: 2.4 mi
- 4/10Killingly Intermediate SchoolGrades: 5-8Distance: 4.9 mi
- 4/10Killingly High SchoolGrades: 9-12Distance: 4.8 mi
Schools provided by the listing agent
- Elementary: Killingly Memorial
- High: Killingly
Source: Smart MLS. This data may not be complete. We recommend contacting the local school district to confirm school assignments for this home.

Get pre-qualified for a loan
At Zillow Home Loans, we can pre-qualify you in as little as 5 minutes with no impact to your credit score.An equal housing lender. NMLS #10287.
