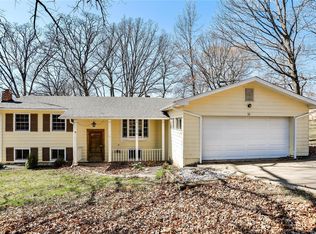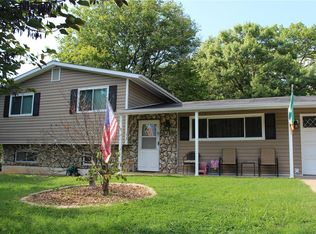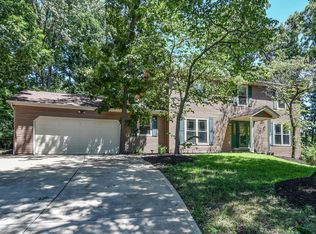Closed
Listing Provided by:
Barb A Swantner 314-550-5433,
Equity Missouri LLC
Bought with: Coldwell Banker Realty - Gundaker
Price Unknown
9 Colgate Cir, O'Fallon, MO 63366
3beds
1,588sqft
Single Family Residence
Built in 2004
1,176.12 Square Feet Lot
$286,700 Zestimate®
$--/sqft
$1,949 Estimated rent
Home value
$286,700
$272,000 - $301,000
$1,949/mo
Zestimate® history
Loading...
Owner options
Explore your selling options
What's special
This 3-bed, 2 bath home is move in ready - just bring your belongings! It is already appraised at the asking price! This isn't your typical ranch home. The living room has lots of light, the kitchen opens into a step-down breakfast room with a wall of cabinets that have recently been updated. The stainless-steel appliances including the refrigerator, stays. And best of all...there is a sunroom AND an all-season area, so you can grill year-round! A large, fenced yard with shed on a concrete pad completes the back yard. The walk out lower level is partially finished with the 2nd bathroom, laundry room, a rec room and enough extra space for another bedroom. Newer front door and water heater. The 2-car garage has a keypad and insulated doors. This home is being sold "as is" since the owners are moving out of town. Hurry and be the first to see this affordable home with lots of character! Additional Rooms: Sun Room
Zillow last checked: 8 hours ago
Listing updated: April 28, 2025 at 05:06pm
Listing Provided by:
Barb A Swantner 314-550-5433,
Equity Missouri LLC
Bought with:
David E Rumpf, 2000171713
Coldwell Banker Realty - Gundaker
Source: MARIS,MLS#: 23048051 Originating MLS: St. Louis Association of REALTORS
Originating MLS: St. Louis Association of REALTORS
Facts & features
Interior
Bedrooms & bathrooms
- Bedrooms: 3
- Bathrooms: 2
- Full bathrooms: 2
- Main level bathrooms: 1
- Main level bedrooms: 3
Primary bedroom
- Level: Main
Bedroom
- Level: Main
Bedroom
- Level: Main
Breakfast room
- Level: Main
Kitchen
- Level: Main
Living room
- Level: Main
Recreation room
- Level: Lower
Sunroom
- Level: Main
Sunroom
- Level: Main
Heating
- Natural Gas, Forced Air
Cooling
- Attic Fan, Ceiling Fan(s), Central Air, Electric
Appliances
- Included: Gas Water Heater, Dishwasher, Disposal, Microwave, Gas Range, Gas Oven, Refrigerator
Features
- Breakfast Room, Custom Cabinetry, Eat-in Kitchen, Pantry
- Flooring: Carpet
- Windows: Insulated Windows, Window Treatments
- Basement: Full,Partially Finished,Concrete,Sump Pump,Walk-Out Access
- Has fireplace: No
- Fireplace features: None, Recreation Room
Interior area
- Total structure area: 1,588
- Total interior livable area: 1,588 sqft
- Finished area above ground: 1,138
- Finished area below ground: 450
Property
Parking
- Total spaces: 2
- Parking features: Attached, Garage, Garage Door Opener, Oversized
- Attached garage spaces: 2
Features
- Levels: One
- Patio & porch: Patio, Screened
Lot
- Size: 1,176 sqft
- Dimensions: 95 x 175
- Features: Cul-De-Sac, Level
Details
- Additional structures: Shed(s)
- Parcel number: 400534372130059.0000000
- Special conditions: Standard
Construction
Type & style
- Home type: SingleFamily
- Architectural style: Ranch,Traditional
- Property subtype: Single Family Residence
Materials
- Brick Veneer, Vinyl Siding
Condition
- Year built: 2004
Utilities & green energy
- Sewer: Public Sewer
- Water: Public
Community & neighborhood
Security
- Security features: Smoke Detector(s)
Location
- Region: Ofallon
- Subdivision: O'Fallon Hills
HOA & financial
HOA
- HOA fee: $50 annually
Other
Other facts
- Listing terms: Cash,Conventional,FHA,VA Loan
- Ownership: Private
- Road surface type: Asphalt
Price history
| Date | Event | Price |
|---|---|---|
| 9/25/2023 | Sold | -- |
Source: | ||
| 8/28/2023 | Pending sale | $275,000$173/sqft |
Source: | ||
| 8/23/2023 | Listed for sale | $275,000$173/sqft |
Source: | ||
| 10/31/2005 | Sold | -- |
Source: Public Record Report a problem | ||
Public tax history
| Year | Property taxes | Tax assessment |
|---|---|---|
| 2025 | -- | $46,104 +11.2% |
| 2024 | $2,732 +0.1% | $41,462 |
| 2023 | $2,731 +13.1% | $41,462 +21.7% |
Find assessor info on the county website
Neighborhood: 63366
Nearby schools
GreatSchools rating
- 7/10Green Tree Elementary SchoolGrades: K-5Distance: 1.7 mi
- 7/10Wentzville South Middle SchoolGrades: 6-8Distance: 5.2 mi
- 9/10Timberland High SchoolGrades: 9-12Distance: 10 mi
Schools provided by the listing agent
- Elementary: Green Tree Elem.
- Middle: Wentzville South Middle
- High: Timberland High
Source: MARIS. This data may not be complete. We recommend contacting the local school district to confirm school assignments for this home.
Get a cash offer in 3 minutes
Find out how much your home could sell for in as little as 3 minutes with a no-obligation cash offer.
Estimated market value$286,700
Get a cash offer in 3 minutes
Find out how much your home could sell for in as little as 3 minutes with a no-obligation cash offer.
Estimated market value
$286,700


