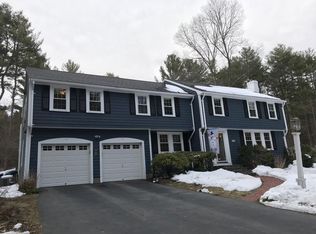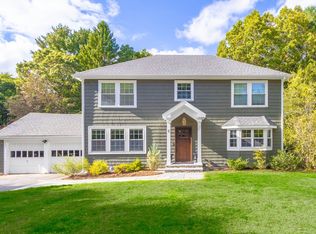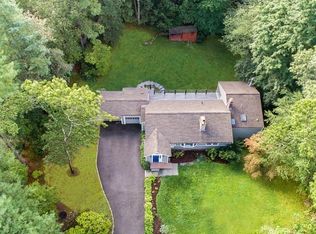Sold for $900,000 on 06/25/25
$900,000
9 Cole Rd, Wayland, MA 01778
4beds
1,863sqft
Single Family Residence
Built in 1951
0.51 Acres Lot
$884,500 Zestimate®
$483/sqft
$4,583 Estimated rent
Home value
$884,500
$823,000 - $955,000
$4,583/mo
Zestimate® history
Loading...
Owner options
Explore your selling options
What's special
Charming Cape on 1/2 acre lot. Freshly painted ceilings/walls & refinished HW floors on 1st level. Living room w/ vintage charm-bay window, custom built ins, sun seat & shelves & fireplace w/ Lopi wood burning stove insert. Sunlit dining area w/ custom built in wall unit & bay window. Classic kitchen w/ NEW electric stove/hood, refrigerator & DW. Custom cabinets & newer granite counter tops. 1st Fl primary bed w/ 2 closets. 2nd bed & full bath complete the 1st level. New carpets on 2nd level. 2nd Fl primary bed w/ cathedral ceiling, closet & storage. 2nd bed & bonus room. Full bath w/ retro flair-claw tub, tiled shower stall, heated towel rack & newer vanity. Finished basement w/ updated family room, stone fireplace w/ Lopi wood burning stove insert, storage room, 2nd bonus room, laundry w/ washer/dryer units & access to backyard. Breezeway, patio & backyard for outdoor living/entertaining. Top rated Wayland Public Schools. Easy access to roads/shopping/dining. Water recreation nearby.
Zillow last checked: 8 hours ago
Listing updated: June 25, 2025 at 02:26pm
Listed by:
Fay Wong 508-736-2347,
Keller Williams Boston MetroWest 508-877-6500
Bought with:
Non Member
Non Member Office
Source: MLS PIN,MLS#: 73345316
Facts & features
Interior
Bedrooms & bathrooms
- Bedrooms: 4
- Bathrooms: 3
- Full bathrooms: 3
- Main level bathrooms: 1
- Main level bedrooms: 1
Primary bedroom
- Features: Cathedral Ceiling(s), Ceiling Fan(s), Closet, Flooring - Wall to Wall Carpet, Window(s) - Picture, Remodeled
- Level: Second
Bedroom 2
- Features: Closet, Flooring - Wood, Window(s) - Bay/Bow/Box, Remodeled
- Level: Second
Bedroom 3
- Features: Flooring - Hardwood, Window(s) - Bay/Bow/Box, Remodeled, Closet - Double
- Level: Main,First
Bedroom 4
- Features: Closet, Flooring - Hardwood, Window(s) - Bay/Bow/Box
- Level: First
Bathroom 1
- Features: Bathroom - Full, Bathroom - Tiled With Tub & Shower, Closet, Flooring - Stone/Ceramic Tile, Window(s) - Bay/Bow/Box, Remodeled, Lighting - Overhead, Pedestal Sink
- Level: Main,First
Bathroom 2
- Features: Bathroom - Full, Bathroom - With Shower Stall, Bathroom - With Tub, Flooring - Stone/Ceramic Tile, Window(s) - Bay/Bow/Box, Countertops - Upgraded, Remodeled, Lighting - Overhead
- Level: Second
Bathroom 3
- Features: Bathroom - Full, Bathroom - Tiled With Shower Stall, Closet, Flooring - Stone/Ceramic Tile, Countertops - Stone/Granite/Solid, Lighting - Overhead
- Level: Basement
Dining room
- Features: Closet/Cabinets - Custom Built, Flooring - Stone/Ceramic Tile, Window(s) - Bay/Bow/Box, Remodeled, Lighting - Overhead
- Level: First
Family room
- Features: Wood / Coal / Pellet Stove, Flooring - Wall to Wall Carpet, Open Floorplan, Recessed Lighting, Remodeled
- Level: Basement
Kitchen
- Features: Closet/Cabinets - Custom Built, Flooring - Stone/Ceramic Tile, Window(s) - Bay/Bow/Box, Countertops - Stone/Granite/Solid, Exterior Access, Open Floorplan, Recessed Lighting, Remodeled, Peninsula, Lighting - Overhead
- Level: Main,First
Living room
- Features: Wood / Coal / Pellet Stove, Flooring - Hardwood, Window(s) - Bay/Bow/Box, Cable Hookup, Exterior Access, Recessed Lighting, Remodeled, Window Seat
- Level: Main,First
Heating
- Baseboard, Electric Baseboard, Natural Gas, Wood, Wood Stove
Cooling
- Window Unit(s)
Appliances
- Laundry: Closet/Cabinets - Custom Built, Flooring - Stone/Ceramic Tile, Window(s) - Bay/Bow/Box, Electric Dryer Hookup, Exterior Access, Remodeled, Washer Hookup, Lighting - Overhead, In Basement
Features
- Closet, Ceiling Fan(s), Slider, Lighting - Overhead, Breezeway, Bonus Room, Sun Room, Internet Available - Unknown
- Flooring: Wood, Tile, Carpet, Flooring - Wall to Wall Carpet, Flooring - Stone/Ceramic Tile
- Windows: Bay/Bow/Box, Picture
- Basement: Full,Finished,Interior Entry
- Number of fireplaces: 2
- Fireplace features: Family Room, Living Room
Interior area
- Total structure area: 1,863
- Total interior livable area: 1,863 sqft
- Finished area above ground: 1,677
- Finished area below ground: 186
Property
Parking
- Total spaces: 5
- Parking features: Attached, Garage Door Opener, Storage, Paved Drive, Off Street, Tandem, Paved
- Attached garage spaces: 1
- Uncovered spaces: 4
Features
- Patio & porch: Porch - Enclosed, Patio
- Exterior features: Porch - Enclosed, Patio, Storage, Stone Wall
- Waterfront features: Lake/Pond, Beach Ownership(Public)
Lot
- Size: 0.51 Acres
- Features: Corner Lot, Wooded, Gentle Sloping
Details
- Parcel number: M:38 L:036,861592
- Zoning: R40
Construction
Type & style
- Home type: SingleFamily
- Architectural style: Cape
- Property subtype: Single Family Residence
Materials
- Frame
- Foundation: Concrete Perimeter
- Roof: Shingle
Condition
- Year built: 1951
Utilities & green energy
- Sewer: Private Sewer
- Water: Public
- Utilities for property: for Electric Range, for Electric Dryer, Washer Hookup
Community & neighborhood
Community
- Community features: Shopping, Pool, Tennis Court(s), Park, Walk/Jog Trails, Golf, Medical Facility, Bike Path, Conservation Area, Highway Access, House of Worship, Public School
Location
- Region: Wayland
Price history
| Date | Event | Price |
|---|---|---|
| 6/25/2025 | Sold | $900,000-3.1%$483/sqft |
Source: MLS PIN #73345316 Report a problem | ||
| 5/23/2025 | Contingent | $929,000$499/sqft |
Source: MLS PIN #73345316 Report a problem | ||
| 3/13/2025 | Listed for sale | $929,000+111.9%$499/sqft |
Source: MLS PIN #73345316 Report a problem | ||
| 1/13/2010 | Sold | $438,400$235/sqft |
Source: Public Record Report a problem | ||
Public tax history
| Year | Property taxes | Tax assessment |
|---|---|---|
| 2025 | $13,703 +5.7% | $876,700 +5% |
| 2024 | $12,958 +3% | $834,900 +10.5% |
| 2023 | $12,582 +6% | $755,700 +16.8% |
Find assessor info on the county website
Neighborhood: 01778
Nearby schools
GreatSchools rating
- 9/10Happy Hollow SchoolGrades: K-5Distance: 0.6 mi
- 9/10Wayland Middle SchoolGrades: 6-8Distance: 1.3 mi
- 10/10Wayland High SchoolGrades: 9-12Distance: 0.7 mi
Get a cash offer in 3 minutes
Find out how much your home could sell for in as little as 3 minutes with a no-obligation cash offer.
Estimated market value
$884,500
Get a cash offer in 3 minutes
Find out how much your home could sell for in as little as 3 minutes with a no-obligation cash offer.
Estimated market value
$884,500


