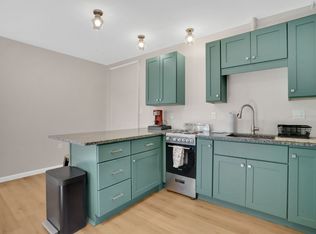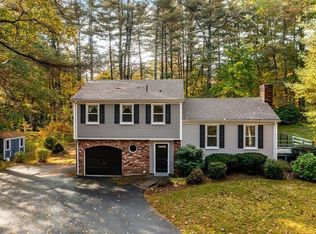Sold for $500,000
$500,000
9 Cold Spring Rd, Southampton, MA 01073
3beds
2,014sqft
SingleFamily
Built in 1977
0.86 Acres Lot
$517,500 Zestimate®
$248/sqft
$2,851 Estimated rent
Home value
$517,500
$440,000 - $605,000
$2,851/mo
Zestimate® history
Loading...
Owner options
Explore your selling options
What's special
9 Cold Spring Rd, Southampton, MA 01073 is a single family home that contains 2,014 sq ft and was built in 1977. It contains 3 bedrooms and 2 bathrooms. This home last sold for $500,000 in May 2025.
The Zestimate for this house is $517,500. The Rent Zestimate for this home is $2,851/mo.
Facts & features
Interior
Bedrooms & bathrooms
- Bedrooms: 3
- Bathrooms: 2
- Full bathrooms: 2
Heating
- Other, Oil
Appliances
- Included: Dishwasher, Dryer, Freezer, Microwave, Range / Oven, Refrigerator, Washer
Features
- Flooring: Carpet, Hardwood
- Basement: Unfinished
- Has fireplace: Yes
Interior area
- Total interior livable area: 2,014 sqft
Property
Parking
- Parking features: Garage - Attached, Garage - Detached
Features
- Exterior features: Other
Lot
- Size: 0.86 Acres
Details
- Parcel number: SHAMM013B093L
Construction
Type & style
- Home type: SingleFamily
Materials
- concrete
- Roof: Asphalt
Condition
- Year built: 1977
Community & neighborhood
Location
- Region: Southampton
Price history
| Date | Event | Price |
|---|---|---|
| 5/29/2025 | Sold | $500,000+14.9%$248/sqft |
Source: Public Record Report a problem | ||
| 12/5/2022 | Sold | $435,000$216/sqft |
Source: MLS PIN #73047705 Report a problem | ||
| 10/28/2022 | Contingent | $435,000$216/sqft |
Source: MLS PIN #73047705 Report a problem | ||
| 10/19/2022 | Price change | $435,000-6.5%$216/sqft |
Source: MLS PIN #73047705 Report a problem | ||
| 10/13/2022 | Listed for sale | $465,000+66.1%$231/sqft |
Source: MLS PIN #73047705 Report a problem | ||
Public tax history
| Year | Property taxes | Tax assessment |
|---|---|---|
| 2025 | $5,521 -0.6% | $389,600 |
| 2024 | $5,552 +5.6% | $389,600 +6.2% |
| 2023 | $5,256 +2.2% | $366,800 +7.5% |
Find assessor info on the county website
Neighborhood: 01073
Nearby schools
GreatSchools rating
- 7/10William E Norris SchoolGrades: PK-6Distance: 1 mi
- 6/10Hampshire Regional High SchoolGrades: 7-12Distance: 4.2 mi
Get pre-qualified for a loan
At Zillow Home Loans, we can pre-qualify you in as little as 5 minutes with no impact to your credit score.An equal housing lender. NMLS #10287.
Sell for more on Zillow
Get a Zillow Showcase℠ listing at no additional cost and you could sell for .
$517,500
2% more+$10,350
With Zillow Showcase(estimated)$527,850

