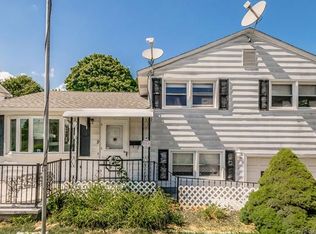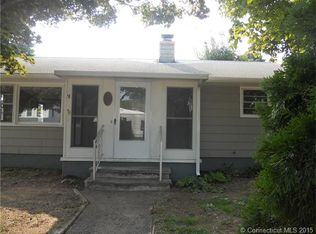Great opportunity to own this beautiful split-level very close to the beach without having to worry about paying for flood insurance. This property features hardwood floor thru-out, central air, gas heat, updated kitchen with granite counters, s/s appliances, backsplash & breakfast bar. Everything in this home has been upgraded from the kitchen to baths, flooring, roof, boiler, water heater and windows. Nice level backyard with patio that is perfect for entertaining and is fenced in with arborvitaes for privacy. Just a short walk to the beach makes this property an ideal location and a perfect place to call home! Schedule an appointment today and don't miss out.
This property is off market, which means it's not currently listed for sale or rent on Zillow. This may be different from what's available on other websites or public sources.

