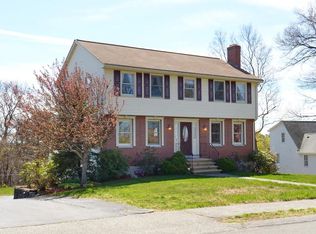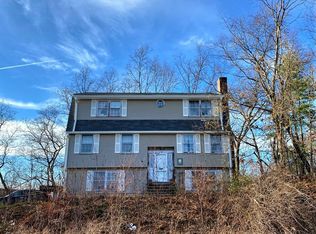Sold for $1,110,000
$1,110,000
9 Colburn St, Burlington, MA 01803
4beds
2,136sqft
Single Family Residence
Built in 1991
0.47 Acres Lot
$1,117,300 Zestimate®
$520/sqft
$4,227 Estimated rent
Home value
$1,117,300
$1.03M - $1.22M
$4,227/mo
Zestimate® history
Loading...
Owner options
Explore your selling options
What's special
This polished and sophisticated colonial, nicely situated on a cul-de-sac, will capture your heart and will be the perfect home for you for years to come. With updates everywhere you look, it will be hard to pick your favorite room. Your chef’s kitchen will be the heart of your home and a delight to entertain in. Your brick fireplace will be crackling while you relax in your family room. The second level has four generous bedrooms with your own primary bath and a sleek hallway bath. The finished lower-level is perfect for your home gym and rounded out by terrific storage space and access to your garage. The level fenced in yard is right out of a story book, not to mention a large charming screened in room. You’ll spend all summer loving the panoramic views from your deck. On a clear 4th of July you can see the Boston fireworks. You might just be the lucky one who gets to call 9 Colburn Street home.
Zillow last checked: 8 hours ago
Listing updated: January 15, 2025 at 09:20am
Listed by:
Top Home Team 781-844-6522,
Coldwell Banker Realty 781-205-6240
Bought with:
Jeffrey Incutto
BA Property & Lifestyle Advisors
Source: MLS PIN,MLS#: 73317072
Facts & features
Interior
Bedrooms & bathrooms
- Bedrooms: 4
- Bathrooms: 3
- Full bathrooms: 2
- 1/2 bathrooms: 1
Primary bedroom
- Features: Bathroom - 3/4, Closet, Flooring - Hardwood, Flooring - Stone/Ceramic Tile
- Level: Second
- Area: 208
- Dimensions: 16 x 13
Bedroom 2
- Features: Closet, Flooring - Hardwood
- Level: Second
- Area: 156
- Dimensions: 12 x 13
Bedroom 3
- Features: Closet, Flooring - Hardwood
- Level: Second
- Area: 144
- Dimensions: 12 x 12
Bedroom 4
- Features: Closet, Flooring - Hardwood
- Level: Second
- Area: 169
- Dimensions: 13 x 13
Primary bathroom
- Features: Yes
Bathroom 1
- Features: Bathroom - Half, Flooring - Stone/Ceramic Tile, Dryer Hookup - Electric, Washer Hookup
- Level: First
- Area: 54
- Dimensions: 9 x 6
Bathroom 2
- Features: Bathroom - Full, Bathroom - Double Vanity/Sink, Bathroom - Tiled With Tub & Shower, Flooring - Stone/Ceramic Tile, Countertops - Stone/Granite/Solid
- Level: Second
- Area: 72
- Dimensions: 8 x 9
Bathroom 3
- Features: Bathroom - 3/4, Bathroom - Tiled With Shower Stall, Flooring - Stone/Ceramic Tile, Countertops - Stone/Granite/Solid
- Level: Second
- Area: 42
- Dimensions: 7 x 6
Dining room
- Features: Flooring - Stone/Ceramic Tile, Deck - Exterior, Exterior Access, Lighting - Overhead
- Level: First
- Area: 91
- Dimensions: 7 x 13
Family room
- Features: Flooring - Hardwood, Recessed Lighting
- Level: First
- Area: 228
- Dimensions: 12 x 19
Kitchen
- Features: Flooring - Stone/Ceramic Tile, Countertops - Stone/Granite/Solid, Recessed Lighting, Stainless Steel Appliances
- Level: First
- Area: 221
- Dimensions: 17 x 13
Living room
- Features: Flooring - Hardwood, Lighting - Overhead
- Level: First
- Area: 169
- Dimensions: 13 x 13
Heating
- Baseboard, Oil
Cooling
- Central Air
Appliances
- Included: Range, Dishwasher, Disposal
- Laundry: Electric Dryer Hookup, Washer Hookup, First Floor
Features
- Recessed Lighting, Bonus Room
- Flooring: Tile, Hardwood, Engineered Hardwood, Laminate
- Doors: Insulated Doors
- Windows: Insulated Windows
- Basement: Full,Partially Finished
- Number of fireplaces: 1
- Fireplace features: Family Room
Interior area
- Total structure area: 2,136
- Total interior livable area: 2,136 sqft
Property
Parking
- Total spaces: 6
- Parking features: Attached, Paved Drive, Off Street
- Attached garage spaces: 1
- Uncovered spaces: 5
Features
- Patio & porch: Deck, Enclosed
- Exterior features: Deck, Patio - Enclosed, Rain Gutters, Sprinkler System, Fenced Yard
- Fencing: Fenced/Enclosed,Fenced
Lot
- Size: 0.47 Acres
- Features: Level
Details
- Parcel number: M:000025 P:000130,393234
- Zoning: RO
Construction
Type & style
- Home type: SingleFamily
- Architectural style: Colonial
- Property subtype: Single Family Residence
Materials
- Frame, Brick
- Foundation: Concrete Perimeter
- Roof: Shingle
Condition
- Year built: 1991
Utilities & green energy
- Electric: Circuit Breakers, 200+ Amp Service
- Sewer: Public Sewer
- Water: Public
Community & neighborhood
Community
- Community features: Shopping, Walk/Jog Trails, Medical Facility, Conservation Area, Highway Access, Public School
Location
- Region: Burlington
Price history
| Date | Event | Price |
|---|---|---|
| 1/15/2025 | Sold | $1,110,000+5.8%$520/sqft |
Source: MLS PIN #73317072 Report a problem | ||
| 12/11/2024 | Contingent | $1,049,000$491/sqft |
Source: MLS PIN #73317072 Report a problem | ||
| 12/3/2024 | Listed for sale | $1,049,000+204.1%$491/sqft |
Source: MLS PIN #73317072 Report a problem | ||
| 9/30/1999 | Sold | $345,000+3%$162/sqft |
Source: Public Record Report a problem | ||
| 12/30/1998 | Sold | $335,000+45.7%$157/sqft |
Source: Agent Provided Report a problem | ||
Public tax history
| Year | Property taxes | Tax assessment |
|---|---|---|
| 2025 | $7,319 +4.2% | $845,200 +7.6% |
| 2024 | $7,021 +3% | $785,300 +8.3% |
| 2023 | $6,815 +4% | $725,000 +10.1% |
Find assessor info on the county website
Neighborhood: 01803
Nearby schools
GreatSchools rating
- 7/10Memorial Elementary SchoolGrades: K-5Distance: 0.7 mi
- 7/10Marshall Simonds Middle SchoolGrades: 6-8Distance: 0.6 mi
- 9/10Burlington High SchoolGrades: PK,9-12Distance: 1.2 mi
Schools provided by the listing agent
- Elementary: Memorial
- Middle: Msms
- High: Bhs
Source: MLS PIN. This data may not be complete. We recommend contacting the local school district to confirm school assignments for this home.
Get a cash offer in 3 minutes
Find out how much your home could sell for in as little as 3 minutes with a no-obligation cash offer.
Estimated market value$1,117,300
Get a cash offer in 3 minutes
Find out how much your home could sell for in as little as 3 minutes with a no-obligation cash offer.
Estimated market value
$1,117,300

