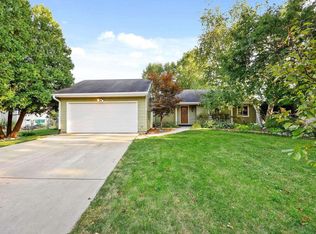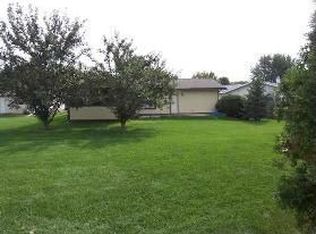Closed
$388,000
9 Coffey Circle, Madison, WI 53716
4beds
1,790sqft
Single Family Residence
Built in 1980
0.34 Acres Lot
$411,800 Zestimate®
$217/sqft
$2,397 Estimated rent
Home value
$411,800
$383,000 - $441,000
$2,397/mo
Zestimate® history
Loading...
Owner options
Explore your selling options
What's special
Looking for the perfect spot in Madison to call home, this 4 bed, 2 full bath, 4th bed with egress window. 2 car attached garage, fenced yard for children and pets, and lots and lots of perennial flowers. Home in a quiet cul-de-sac, in Elvehjem neighborhood, don't miss this one, option 1st fl laundry This home has a wood burning fire place in the living rm, beautiful sun room 2009 to enjoy your morning coffee, or just relax. Kitchen offers stainless appliances, and plenty of storage in basement. Roof was replaced in 2007, energy efficient siding new in 2011, newer windows and patio doors through out the main level with warranty, Thebco, and 200 amp elec. Garden shed in the back, Some minor repairs to do, charming Elvehjem neighborhood, walking distance to Droster Park and Elvehjem school.
Zillow last checked: 8 hours ago
Listing updated: August 09, 2024 at 08:08pm
Listed by:
Jim Lowrey jimsrealfarm@yahoo.com,
Badger Realty Team
Bought with:
Nancy Noot Schmelzer
Source: WIREX MLS,MLS#: 1977238 Originating MLS: South Central Wisconsin MLS
Originating MLS: South Central Wisconsin MLS
Facts & features
Interior
Bedrooms & bathrooms
- Bedrooms: 4
- Bathrooms: 2
- Full bathrooms: 2
- Main level bedrooms: 3
Primary bedroom
- Level: Main
- Area: 130
- Dimensions: 10 x 13
Bedroom 2
- Level: Main
- Area: 90
- Dimensions: 9 x 10
Bedroom 3
- Level: Main
- Area: 126
- Dimensions: 9 x 14
Bedroom 4
- Level: Lower
- Area: 140
- Dimensions: 10 x 14
Bathroom
- Features: At least 1 Tub, No Master Bedroom Bath
Dining room
- Level: Main
- Area: 99
- Dimensions: 9 x 11
Family room
- Level: Lower
- Area: 253
- Dimensions: 11 x 23
Kitchen
- Level: Main
- Area: 80
- Dimensions: 8 x 10
Living room
- Level: Main
- Area: 253
- Dimensions: 11 x 23
Heating
- Natural Gas, Forced Air
Cooling
- Central Air
Appliances
- Included: Range/Oven, Refrigerator, Dishwasher, Microwave, Water Softener
Features
- High Speed Internet, Pantry
- Basement: Full,Partially Finished,Sump Pump,Concrete
Interior area
- Total structure area: 1,750
- Total interior livable area: 1,790 sqft
- Finished area above ground: 1,390
- Finished area below ground: 400
Property
Parking
- Total spaces: 2
- Parking features: 2 Car, Attached, Garage Door Opener
- Attached garage spaces: 2
Features
- Levels: One
- Stories: 1
- Patio & porch: Deck, Patio
- Fencing: Fenced Yard
Lot
- Size: 0.34 Acres
Details
- Additional structures: Storage
- Parcel number: 071014202156
- Zoning: res
- Special conditions: Arms Length
Construction
Type & style
- Home type: SingleFamily
- Architectural style: Ranch
- Property subtype: Single Family Residence
Materials
- Vinyl Siding
Condition
- 21+ Years
- New construction: No
- Year built: 1980
Utilities & green energy
- Sewer: Public Sewer
- Water: Public
- Utilities for property: Cable Available
Community & neighborhood
Location
- Region: Madison
- Subdivision: Elvehjem
- Municipality: Madison
Other
Other facts
- Listing terms: Exchange
Price history
| Date | Event | Price |
|---|---|---|
| 8/8/2024 | Sold | $388,000-1.8%$217/sqft |
Source: | ||
| 8/7/2024 | Pending sale | $395,000$221/sqft |
Source: | ||
| 7/2/2024 | Contingent | $395,000$221/sqft |
Source: | ||
| 6/21/2024 | Price change | $395,000-3.7%$221/sqft |
Source: | ||
| 5/20/2024 | Listed for sale | $410,000$229/sqft |
Source: | ||
Public tax history
| Year | Property taxes | Tax assessment |
|---|---|---|
| 2024 | $7,380 +3.2% | $377,000 +6.2% |
| 2023 | $7,153 | $355,000 +13.2% |
| 2022 | -- | $313,600 +13% |
Find assessor info on the county website
Neighborhood: Elvehjem
Nearby schools
GreatSchools rating
- 7/10Elvehjem Elementary SchoolGrades: PK-5Distance: 0.5 mi
- 5/10Sennett Middle SchoolGrades: 6-8Distance: 2.1 mi
- 6/10Lafollette High SchoolGrades: 9-12Distance: 2 mi
Schools provided by the listing agent
- Elementary: Elvehjem
- Middle: Sennett
- High: Lafollette
- District: Madison
Source: WIREX MLS. This data may not be complete. We recommend contacting the local school district to confirm school assignments for this home.
Get pre-qualified for a loan
At Zillow Home Loans, we can pre-qualify you in as little as 5 minutes with no impact to your credit score.An equal housing lender. NMLS #10287.
Sell with ease on Zillow
Get a Zillow Showcase℠ listing at no additional cost and you could sell for —faster.
$411,800
2% more+$8,236
With Zillow Showcase(estimated)$420,036

