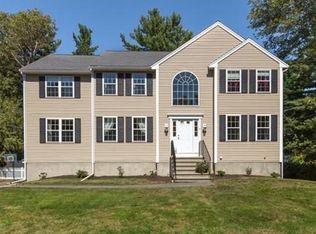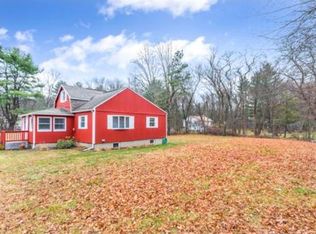What an awesome location for this priced-right, Colonial, located off of Route 129! If it's room you're looking for, then this is it! This Conventional Style home with front-to-back living room offers 4 bedrooms (3 on the second level and 1 on the first level), 2 full baths, a first floor laundry area with a half-bath, an eat-in kitchen and an enclosed porch that's currently used as a Den. The front-to-back, Master Bedroom is impressive in size and offers plenty of closet space and natural light. There is also a family room in the finished basement along with an office or guest room, a work shop area and plenty of storage - which is square footage not included in the GLA. And speaking of storage, there's tons of it in the Attic! The super-wide driveway and over-sized lot complete this package and all it'll need is your finishing touches! First Showings at Open House Sat-Sun ; Apr 28-29 ; 12pm-2pm. **See Firm Remarks**
This property is off market, which means it's not currently listed for sale or rent on Zillow. This may be different from what's available on other websites or public sources.

