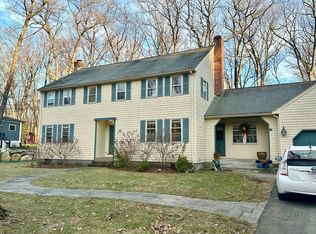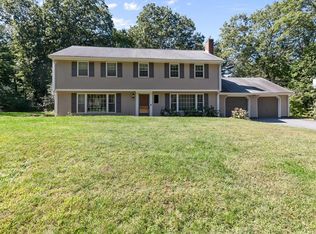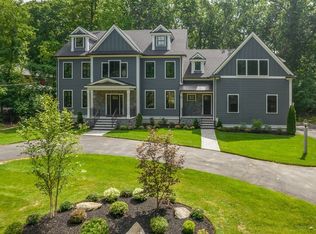Fall in love with this "better than new construction", fully renovated home set on a very desirable, private, .69-acre lot. Thoughtfully improved open floorplan includes designer chosen, quality finishes. Stunning lighting, stone, and custom millwork finishes will appeal to the most discerning buyer. Open Kitchen/Eat-in and Family Room with fireplace. Mudroom outfitted with shiplap and custom built-ins. Attached over-sized 2-car garage. Flexible spaces include a First Floor Living Room/Office and Full Bath. 5 Full Bedrooms and 5 Full Baths include Master Suite with "his and hers" closets and Spa Bath. Finished Third Floor with raised roof and finished Lower Level. Everything down to the studs is new. All new electrical, plumbing, insulation, flooring, walls, irrigation, security, central vacuum, systems, and more. Close to Estabrook school, conservation, Wholefoods, 5-star shopping and many conveniences. A quick drive to Rt 95/128/Rt 2, commuters dream!
This property is off market, which means it's not currently listed for sale or rent on Zillow. This may be different from what's available on other websites or public sources.


