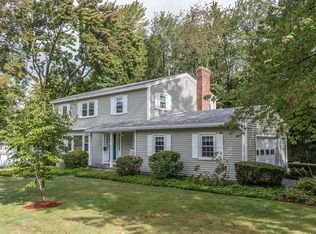Sold for $370,000
$370,000
9 Cloverleaf Rd, Leominster, MA 01453
3beds
1,337sqft
Single Family Residence
Built in 1966
0.39 Acres Lot
$505,100 Zestimate®
$277/sqft
$2,760 Estimated rent
Home value
$505,100
$470,000 - $540,000
$2,760/mo
Zestimate® history
Loading...
Owner options
Explore your selling options
What's special
Back on Market! Buyer financing fell through. Excellent North Leominster Location!! Just off Prospect St., and just a few minutes to the T Station and anything else you need. Built in mid 60's this home boasts a retro vibe. You will enjoy parking in the attached garage! The kitchen has space for a table with a sunny view of the back yard and access to the newer deck. The living room offers a fireplace surrounded by shelving. The main bedroom is spacious, and the main bath as well.
Zillow last checked: 8 hours ago
Listing updated: April 19, 2024 at 09:46am
Listed by:
Susan Laakso-LeBlanc 978-265-1420,
LAER Realty Partners 978-249-8800
Bought with:
Donna Warren-Holmes
ERA Key Realty Services - Distinctive Group
Source: MLS PIN,MLS#: 73198466
Facts & features
Interior
Bedrooms & bathrooms
- Bedrooms: 3
- Bathrooms: 2
- Full bathrooms: 2
Primary bedroom
- Features: Bathroom - Full, Bathroom - Double Vanity/Sink, Closet, Flooring - Wood
- Level: First
- Area: 196
- Dimensions: 14 x 14
Bedroom 2
- Features: Closet, Flooring - Hardwood
- Level: First
- Area: 130
- Dimensions: 13 x 10
Bedroom 3
- Features: Closet, Flooring - Wood
- Level: First
- Area: 110
- Dimensions: 11 x 10
Bedroom 4
- Features: Closet, Flooring - Hardwood
Primary bathroom
- Features: Yes
Bathroom 1
- Features: Bathroom - Tiled With Tub & Shower
- Level: First
Bathroom 2
- Features: Bathroom - Tiled With Shower Stall
- Level: First
Kitchen
- Features: Flooring - Vinyl, Dining Area, Deck - Exterior, Exterior Access, Open Floorplan, Peninsula
- Level: First
- Area: 224
- Dimensions: 16 x 14
Living room
- Features: Closet, Flooring - Hardwood, Open Floorplan
- Level: First
- Area: 352
- Dimensions: 16 x 22
Heating
- Central, Baseboard, Natural Gas
Cooling
- None
Appliances
- Included: Gas Water Heater, Tankless Water Heater, Oven, Range, Refrigerator, Washer, Dryer
- Laundry: Electric Dryer Hookup, Washer Hookup
Features
- Flooring: Tile, Vinyl, Hardwood
- Windows: Insulated Windows
- Basement: Full,Bulkhead
- Number of fireplaces: 1
Interior area
- Total structure area: 1,337
- Total interior livable area: 1,337 sqft
Property
Parking
- Total spaces: 5
- Parking features: Attached, Storage, Workshop in Garage, Paved Drive, Off Street
- Attached garage spaces: 1
- Uncovered spaces: 4
Features
- Patio & porch: Deck, Deck - Composite
- Exterior features: Deck, Deck - Composite
Lot
- Size: 0.39 Acres
- Features: Level
Details
- Parcel number: 1588460
- Zoning: R
Construction
Type & style
- Home type: SingleFamily
- Architectural style: Ranch
- Property subtype: Single Family Residence
Materials
- Frame
- Foundation: Concrete Perimeter
- Roof: Shingle
Condition
- Year built: 1966
Utilities & green energy
- Electric: Circuit Breakers
- Sewer: Public Sewer
- Water: Public
- Utilities for property: for Electric Range, for Electric Oven, for Electric Dryer, Washer Hookup
Community & neighborhood
Community
- Community features: Public Transportation, Shopping, Golf, Medical Facility, Public School, T-Station, University
Location
- Region: Leominster
Other
Other facts
- Road surface type: Paved
Price history
| Date | Event | Price |
|---|---|---|
| 4/19/2024 | Sold | $370,000-2.6%$277/sqft |
Source: MLS PIN #73198466 Report a problem | ||
| 2/1/2024 | Listed for sale | $379,900$284/sqft |
Source: MLS PIN #73198466 Report a problem | ||
Public tax history
| Year | Property taxes | Tax assessment |
|---|---|---|
| 2025 | $6,274 +1.8% | $447,200 +5.3% |
| 2024 | $6,164 +3.1% | $424,800 +10.4% |
| 2023 | $5,981 +4% | $384,900 +10.8% |
Find assessor info on the county website
Neighborhood: 01453
Nearby schools
GreatSchools rating
- 5/10Johnny Appleseed Elementary SchoolGrades: K-5Distance: 0.8 mi
- 6/10Sky View Middle SchoolGrades: 6-8Distance: 0.9 mi
- 5/10Leominster Senior High SchoolGrades: 9-12Distance: 2.4 mi
Get a cash offer in 3 minutes
Find out how much your home could sell for in as little as 3 minutes with a no-obligation cash offer.
Estimated market value$505,100
Get a cash offer in 3 minutes
Find out how much your home could sell for in as little as 3 minutes with a no-obligation cash offer.
Estimated market value
$505,100
