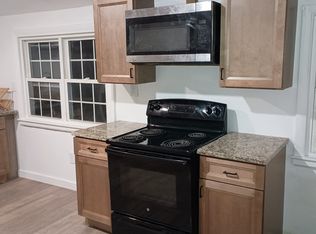Sold for $200,000 on 09/03/24
$200,000
9 Clinton Avenue, Middletown, CT 06457
5beds
2,172sqft
Multi Family
Built in 1900
-- sqft lot
$359,400 Zestimate®
$92/sqft
$1,787 Estimated rent
Home value
$359,400
$316,000 - $403,000
$1,787/mo
Zestimate® history
Loading...
Owner options
Explore your selling options
What's special
INVESTORS**** vision and creative design will provide lots of potential for this 2 family property close to Main St and Wesleyan University. Currently 11 rooms, 5 bedrooms and 2 full baths (3/1 on first and 2/1 on second floor) with approved plans for third floor addition expanding property to 13 rooms with 4 bedrooms/1bath on the first floor, 3 bedrooms/1 bath on the second floor, and 2 additional optional rooms on the added third floor (see plans attached). There are gas meter hookups in basement for additional heating source if a change over from oil or electric is preferred. FIRE DAMAGE on right exterior siding, roof line and rear right portion of the roof. Interior has been gutted to studs and ready for a complete rehab. POST FIRE city approved plans for rehab and third floor addition already in place. (see attachments). Property includes detached 2 car garage. Long term investment for owner/occupant or great rental income potential. Property is being sold as is/as seen inside and out. All items/debris on or in the property will remain. Truck will not convey. Only serious buyers please. Cash, rehab funding or private lender. Due Diligence is encouraged. **** MULTIPLE OFFERS BEING REVIEWED. HIGHEST AND BEST DUE SUNDAY AUGUST 11 AT 3:p.m.****
Zillow last checked: 8 hours ago
Listing updated: October 01, 2024 at 01:30am
Listed by:
Frank Balisciano 860-250-5658,
Coldwell Banker Realty 203-481-4571
Bought with:
Maria Pirulli, RES.0828984
Five Stars Realty
Source: Smart MLS,MLS#: 24036987
Facts & features
Interior
Bedrooms & bathrooms
- Bedrooms: 5
- Bathrooms: 2
- Full bathrooms: 2
Heating
- Hot Water, Oil
Cooling
- None
Appliances
- Included: Water Heater
Features
- Basement: Full,Unfinished,Interior Entry
- Attic: Storage,Access Via Hatch
- Has fireplace: No
Interior area
- Total structure area: 2,172
- Total interior livable area: 2,172 sqft
- Finished area above ground: 2,172
Property
Parking
- Total spaces: 2
- Parking features: Detached
- Garage spaces: 2
Lot
- Size: 5,227 sqft
- Features: Level
Details
- Parcel number: 1012464
- Zoning: RPZ
Construction
Type & style
- Home type: MultiFamily
- Architectural style: Units on different Floors
- Property subtype: Multi Family
Materials
- Shake Siding, Wood Siding
- Foundation: Concrete Perimeter
- Roof: Asphalt
Condition
- New construction: No
- Year built: 1900
Utilities & green energy
- Sewer: Public Sewer
- Water: Public
Community & neighborhood
Location
- Region: Middletown
- Subdivision: Newfield
Price history
| Date | Event | Price |
|---|---|---|
| 9/3/2024 | Sold | $200,000+42.9%$92/sqft |
Source: | ||
| 8/12/2024 | Pending sale | $140,000$64/sqft |
Source: | ||
| 8/7/2024 | Listed for sale | $140,000$64/sqft |
Source: | ||
Public tax history
| Year | Property taxes | Tax assessment |
|---|---|---|
| 2025 | $6,003 +5.7% | $154,310 |
| 2024 | $5,679 +4.9% | $154,310 |
| 2023 | $5,416 +31% | $154,310 +64.2% |
Find assessor info on the county website
Neighborhood: 06457
Nearby schools
GreatSchools rating
- 5/10Macdonough SchoolGrades: K-5Distance: 0.2 mi
- NAKeigwin Middle SchoolGrades: 6Distance: 1.6 mi
- 4/10Middletown High SchoolGrades: 9-12Distance: 1.5 mi
Schools provided by the listing agent
- Elementary: Macdonough
- High: Middletown
Source: Smart MLS. This data may not be complete. We recommend contacting the local school district to confirm school assignments for this home.

Get pre-qualified for a loan
At Zillow Home Loans, we can pre-qualify you in as little as 5 minutes with no impact to your credit score.An equal housing lender. NMLS #10287.
Sell for more on Zillow
Get a free Zillow Showcase℠ listing and you could sell for .
$359,400
2% more+ $7,188
With Zillow Showcase(estimated)
$366,588