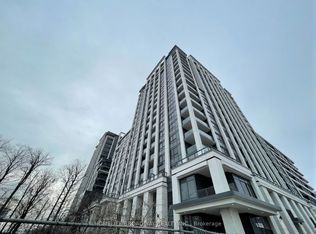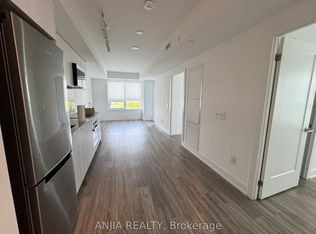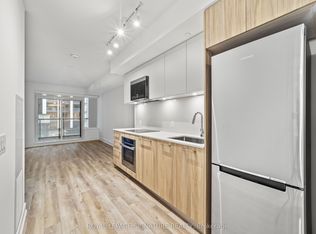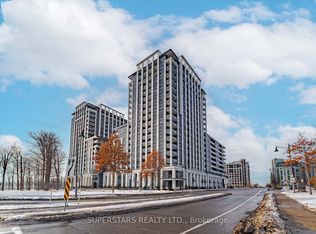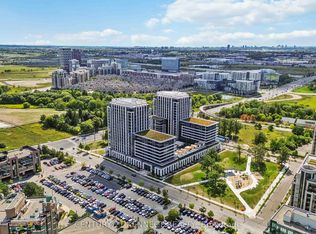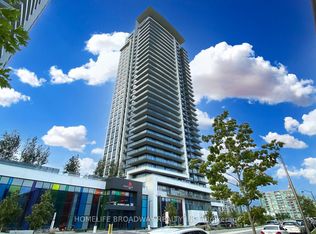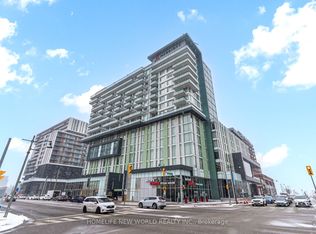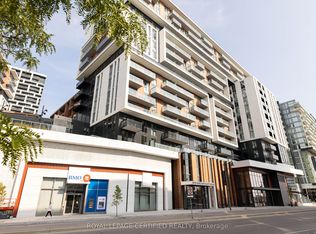Discover luxury living in this nearly brand-new, 1-year-old Vendome condo in the heart of Markham. Boasting 859sqft of refined space, this upgraded 2bedroom, 2bathroom unit features premium fishbone laminate flooring, custom full-height cabinetry, sleek quartz countertops, chic backsplash and valance lighting, all complemented by top-of-the-line Miele appliances. Step out onto your spacious north-west-facing balcony to take in serene views, then return to world-class amenities including 24hour concierge, gym, theatre room, basketball court, children's playroom, pet wash station and outdoor terrace. Nestled in a top-tier school district: St. Justin Martyr Catholic, Unionville High School, and Pierre Elliott Trudeau High School -- this home offers exceptional educational opportunities. With immediate access to transit, restaurants, entertainment, Cineplex, shopping malls and minutes from Hwy407 & Hwy404, this stylish home delivers unparalleled convenience and sophistication.
For sale
C$789,000
9 Clegg Rd #1505, Markham, ON L6G 0B4
2beds
2baths
Apartment
Built in ----
-- sqft lot
$-- Zestimate®
C$--/sqft
C$616/mo HOA
What's special
Premium fishbone laminate flooringCustom full-height cabinetrySleek quartz countertopsTop-of-the-line miele appliancesSpacious north-west-facing balconySerene viewsOutdoor terrace
- 11 hours |
- 0 |
- 0 |
Zillow last checked: 8 hours ago
Listing updated: 19 hours ago
Listed by:
HOMELIFE LANDMARK REALTY INC.
Source: TRREB,MLS®#: N12669904 Originating MLS®#: Toronto Regional Real Estate Board
Originating MLS®#: Toronto Regional Real Estate Board
Facts & features
Interior
Bedrooms & bathrooms
- Bedrooms: 2
- Bathrooms: 2
Primary bedroom
- Level: Flat
- Dimensions: 3.15 x 3.05
Bedroom 2
- Level: Flat
- Dimensions: 3.05 x 3.28
Dining room
- Level: Flat
- Dimensions: 6.6 x 3.23
Foyer
- Level: Flat
- Dimensions: 0 x 0
Kitchen
- Level: Flat
- Dimensions: 0 x 0
Living room
- Level: Flat
- Dimensions: 6.6 x 3.23
Heating
- Fan Coil, Gas
Cooling
- Central Air
Appliances
- Laundry: Ensuite
Features
- Flooring: Carpet Free
- Basement: None
- Has fireplace: No
Interior area
- Living area range: 800-899 null
Property
Parking
- Total spaces: 1
- Parking features: Underground
- Has garage: Yes
Features
- Exterior features: Terrace Balcony
Lot
- Features: Electric Car Charger, Park, Public Transit, School
Construction
Type & style
- Home type: Apartment
- Property subtype: Apartment
Materials
- Stone, Concrete
Community & HOA
HOA
- Amenities included: Concierge, Gym, Visitor Parking, Recreation Room, Media Room, Rooftop Deck/Garden
- Services included: Building Insurance Included, Parking Included, Common Elements Included
- HOA fee: C$616 monthly
- HOA name: YRSCP
Location
- Region: Markham
Financial & listing details
- Annual tax amount: C$3,640
- Date on market: 1/6/2026
HOMELIFE LANDMARK REALTY INC.
By pressing Contact Agent, you agree that the real estate professional identified above may call/text you about your search, which may involve use of automated means and pre-recorded/artificial voices. You don't need to consent as a condition of buying any property, goods, or services. Message/data rates may apply. You also agree to our Terms of Use. Zillow does not endorse any real estate professionals. We may share information about your recent and future site activity with your agent to help them understand what you're looking for in a home.
Price history
Price history
Price history is unavailable.
Public tax history
Public tax history
Tax history is unavailable.Climate risks
Neighborhood: Markham Centre
Nearby schools
GreatSchools rating
No schools nearby
We couldn't find any schools near this home.
- Loading
