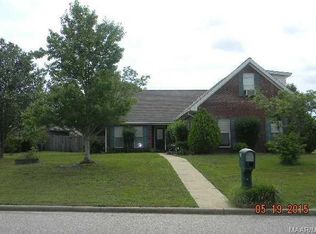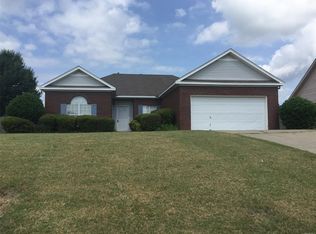Wonderful Silver Pointe home perfectly poised on a corner lot, surrounded by privacy fencing, complete with a 2 car garage. You'll love the floor plan and the improvements that the owner has recently made including a new architectural roof, new flooring (carpet and wood-look vinyl), new HVAC in 2016, new dishwasher, new microwave, and exterior paint. Popular floor plan features formal dining, greatroom with gas lighter fireplace, kitchen with breakfast bar and breakfast nook, 3 bedrooms AND an office with a closet, and so much more. This is a must see expected to sell fast!
This property is off market, which means it's not currently listed for sale or rent on Zillow. This may be different from what's available on other websites or public sources.


