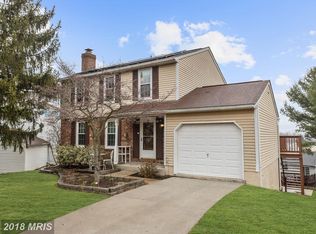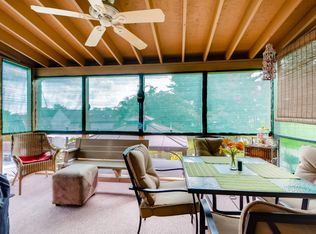Sold for $453,000
$453,000
9 Class Ct, Baltimore, MD 21234
3beds
2,156sqft
Single Family Residence
Built in 1983
5,227 Square Feet Lot
$465,300 Zestimate®
$210/sqft
$2,710 Estimated rent
Home value
$465,300
$423,000 - $512,000
$2,710/mo
Zestimate® history
Loading...
Owner options
Explore your selling options
What's special
Lovely Colonial on a quiet cul-de-sac featuring a gorgeous living room with gleaming wood floors, crown molding, and two sunny windows. The dining room, adorned with chair rail and crown molding, has sliders leading out to a roomy wood deck, perfect for entertaining or enjoying family meals. The kitchen boasts quartz countertops, a tile backsplash, ample soft-close cabinets, stainless appliances, and a pantry. A conveniently located powder room completes the main level. Upstairs, the spacious primary bedroom features two closets and a primary bath with a soaking tub. There are two additional generously sized bedrooms and a second full bath on this upper level. The lower level is immense, offering the perfect space to relax, exercise, or entertain friends and family. A full bath is also available on this level. Outside, enjoy your morning coffee or cookout on the spacious wood deck overlooking a fully fenced rear yard. Updates: Deck (2023), Roof, HVAC & Kitchen (2019).
Zillow last checked: 8 hours ago
Listing updated: August 27, 2024 at 07:12am
Listed by:
Krissy Doherty 410-790-5064,
Northrop Realty
Bought with:
Bob Chew, 0225277244
Berkshire Hathaway HomeServices PenFed Realty
Joy McDowell, 670619
Berkshire Hathaway HomeServices PenFed Realty
Source: Bright MLS,MLS#: MDBC2103564
Facts & features
Interior
Bedrooms & bathrooms
- Bedrooms: 3
- Bathrooms: 4
- Full bathrooms: 3
- 1/2 bathrooms: 1
- Main level bathrooms: 1
Basement
- Area: 784
Heating
- Forced Air, Electric
Cooling
- Ceiling Fan(s), Central Air, Electric
Appliances
- Included: Microwave, Dishwasher, Dryer, Freezer, Ice Maker, Oven, Oven/Range - Electric, Refrigerator, Stainless Steel Appliance(s), Washer, Water Dispenser, Water Heater, Electric Water Heater
- Laundry: Main Level
Features
- Ceiling Fan(s), Chair Railings, Crown Molding, Formal/Separate Dining Room, Pantry, Primary Bath(s), Soaking Tub, Upgraded Countertops, Walk-In Closet(s), High Ceilings, Dry Wall
- Flooring: Carpet, Ceramic Tile, Hardwood, Luxury Vinyl, Wood
- Doors: Sliding Glass, Storm Door(s)
- Windows: Wood Frames
- Basement: Finished,Side Entrance,Walk-Out Access,Windows,Connecting Stairway,Partial,Heated,Improved,Interior Entry,Exterior Entry
- Has fireplace: No
Interior area
- Total structure area: 2,352
- Total interior livable area: 2,156 sqft
- Finished area above ground: 1,568
- Finished area below ground: 588
Property
Parking
- Total spaces: 4
- Parking features: Garage Faces Front, Inside Entrance, Concrete, Driveway, Attached
- Attached garage spaces: 2
- Uncovered spaces: 2
Accessibility
- Accessibility features: None
Features
- Levels: Three
- Stories: 3
- Patio & porch: Deck, Porch
- Pool features: None
- Fencing: Full,Privacy,Back Yard
- Has view: Yes
- View description: Garden
Lot
- Size: 5,227 sqft
- Dimensions: 1.00 x
- Features: Cul-De-Sac, Landscaped, No Thru Street, Rear Yard, SideYard(s)
Details
- Additional structures: Above Grade, Below Grade
- Parcel number: 04091800008941
- Zoning: RESIDENTIAL
- Special conditions: Standard
Construction
Type & style
- Home type: SingleFamily
- Architectural style: Colonial
- Property subtype: Single Family Residence
Materials
- Vinyl Siding
- Foundation: Other
- Roof: Architectural Shingle
Condition
- Excellent
- New construction: No
- Year built: 1983
Utilities & green energy
- Sewer: Public Sewer
- Water: Public
Community & neighborhood
Security
- Security features: Main Entrance Lock, Smoke Detector(s)
Location
- Region: Baltimore
- Subdivision: Satyr Woods
Other
Other facts
- Listing agreement: Exclusive Right To Sell
- Ownership: Fee Simple
Price history
| Date | Event | Price |
|---|---|---|
| 8/27/2024 | Sold | $453,000+6.6%$210/sqft |
Source: | ||
| 8/12/2024 | Pending sale | $425,000$197/sqft |
Source: | ||
| 8/8/2024 | Listed for sale | $425,000+32.8%$197/sqft |
Source: | ||
| 6/26/2019 | Sold | $320,000-1.5%$148/sqft |
Source: Public Record Report a problem | ||
| 5/3/2019 | Listed for sale | $325,000+58.2%$151/sqft |
Source: ExecuHome Realty #MDBC454340 Report a problem | ||
Public tax history
| Year | Property taxes | Tax assessment |
|---|---|---|
| 2025 | $5,229 +20.5% | $377,400 +5.4% |
| 2024 | $4,340 +5.7% | $358,100 +5.7% |
| 2023 | $4,106 +6% | $338,800 +6% |
Find assessor info on the county website
Neighborhood: 21234
Nearby schools
GreatSchools rating
- 4/10Harford Hills Elementary SchoolGrades: PK-5Distance: 0.6 mi
- 3/10Pine Grove Middle SchoolGrades: 6-8Distance: 0.7 mi
- 4/10Loch Raven High SchoolGrades: 9-12Distance: 1.3 mi
Schools provided by the listing agent
- Elementary: Harford Hills
- Middle: Pine Grove
- High: Loch Raven
- District: Baltimore County Public Schools
Source: Bright MLS. This data may not be complete. We recommend contacting the local school district to confirm school assignments for this home.
Get a cash offer in 3 minutes
Find out how much your home could sell for in as little as 3 minutes with a no-obligation cash offer.
Estimated market value$465,300
Get a cash offer in 3 minutes
Find out how much your home could sell for in as little as 3 minutes with a no-obligation cash offer.
Estimated market value
$465,300

