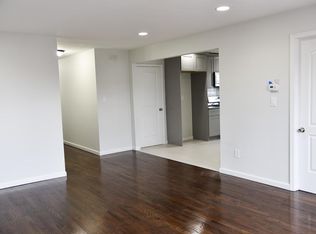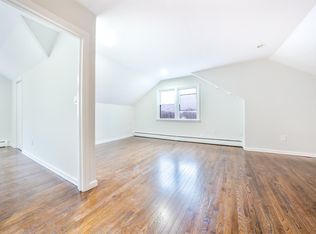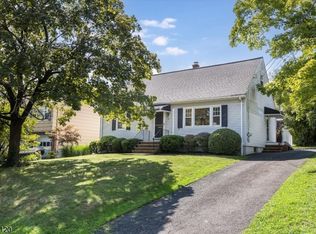Charming Cape with an amazing porch entry. Downstairs is home to living room with fireplace for those cozy winter nights, dining room, family room and kitchen.....upstairs is 3 bedrooms and full bath with door to a small storage room. Finished basement is a plus for the rec room. Outside is one car garage, patio area and stairs that go down to garden area and than down to another flat area. This home will go fast so don't miss out. Located on a large double lot.
This property is off market, which means it's not currently listed for sale or rent on Zillow. This may be different from what's available on other websites or public sources.


