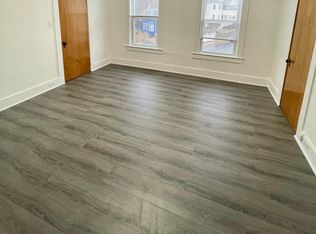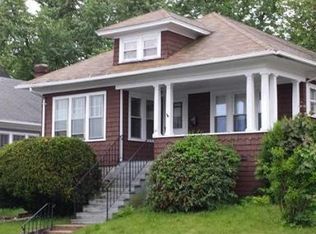****MULTIPLE OFFERS; Seller is asking for best and final offers by 9/11/19 at 6PM.*****You're going to love this classic Bungalow with lots of modern updates; Four spacious bedrooms with Incredible closet Space; Two updated full bathrooms; second floor bath with clawfoot tub; Refinished hardwood Floors; Sunsplashed White Kitchen with laundry; Massive 27' enclosed porch; New 30 yr roof in 2018; Double glazed vinyl replacement windows; low maintenance vinyl siding; Updated heating & Electrical; New Water Heater 2019; Covered parking for 2 cars; Lead cert attached; Great location with quick access to schools, shopping, and major routes.
This property is off market, which means it's not currently listed for sale or rent on Zillow. This may be different from what's available on other websites or public sources.

