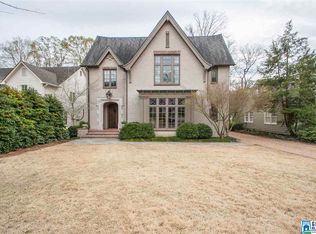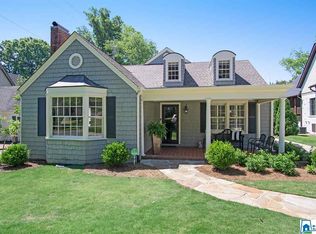Sold for $1,300,000
$1,300,000
9 Clarendon Rd, Birmingham, AL 35213
3beds
2,768sqft
Single Family Residence
Built in 1940
0.25 Acres Lot
$1,470,500 Zestimate®
$470/sqft
$3,804 Estimated rent
Home value
$1,470,500
$1.35M - $1.60M
$3,804/mo
Zestimate® history
Loading...
Owner options
Explore your selling options
What's special
Welcome to your dream home in one of Mountain Brook's most coveted neighborhoods! Nestled on a picturesque street, this home exudes a warm and inviting ambiance from the moment you set foot inside. The exterior boasts a quaint and eye-catching design, with a beautifully landscaped front yard that adds to its curb appeal. Step inside, and you'll be greeted by a bright and airy living space that is perfect for relaxation and entertaining. The open floor plan seamlessly connects the living room, dining area, and kitchen, creating a sense of togetherness and making it easy to host gatherings with family and friends. The main level master bedroom is spacious and offers flex space for a study or home office. Upstairs you will find two more large bedrooms with ample closets and storage. One of the highlights of this home is the backyard oasis, perfect for backyard parties. Schedule a showing today!
Zillow last checked: 8 hours ago
Listing updated: July 21, 2023 at 06:00am
Listed by:
Brian Boehm bboehm@realtysouth.com,
RealtySouth-MB-Cahaba Rd,
Mimi Nolen 205-908-8767,
RealtySouth-MB-Cahaba Rd
Bought with:
Barbara Sandner
Ray & Poynor Properties
Source: GALMLS,MLS#: 1358371
Facts & features
Interior
Bedrooms & bathrooms
- Bedrooms: 3
- Bathrooms: 3
- Full bathrooms: 2
- 1/2 bathrooms: 1
Primary bedroom
- Level: First
Bedroom 1
- Level: Second
Bedroom 2
- Level: Second
Primary bathroom
- Level: First
Bathroom 1
- Level: First
Family room
- Level: First
Kitchen
- Features: Stone Counters, Breakfast Bar, Pantry
- Level: First
Living room
- Level: First
Basement
- Area: 580
Heating
- Central, Dual Systems (HEAT), Natural Gas
Cooling
- Central Air, Dual, Ceiling Fan(s)
Appliances
- Included: Gas Cooktop, Dishwasher, Disposal, Electric Oven, Refrigerator, Electric Water Heater
- Laundry: Electric Dryer Hookup, Washer Hookup, Main Level, Laundry Room, Laundry (ROOM), Yes
Features
- Recessed Lighting, High Ceilings, Crown Molding, Smooth Ceilings, Linen Closet, Double Vanity, Shared Bath, Tub/Shower Combo
- Flooring: Hardwood, Tile
- Doors: French Doors
- Windows: Bay Window(s)
- Basement: Partial,Unfinished,Block
- Attic: Walk-up,Yes
- Number of fireplaces: 2
- Fireplace features: Marble (FIREPL), Masonry, Den, Living Room, Gas, Wood Burning
Interior area
- Total interior livable area: 2,768 sqft
- Finished area above ground: 2,768
- Finished area below ground: 0
Property
Parking
- Parking features: Driveway, Off Street
- Has uncovered spaces: Yes
Features
- Levels: One and One Half
- Stories: 1
- Patio & porch: Open (PATIO), Patio
- Exterior features: Sprinkler System
- Pool features: None
- Fencing: Fenced
- Has view: Yes
- View description: None
- Waterfront features: No
Lot
- Size: 0.25 Acres
Details
- Additional structures: Storage
- Parcel number: 2800043013015.000
- Special conditions: N/A
Construction
Type & style
- Home type: SingleFamily
- Property subtype: Single Family Residence
Materials
- Wood Siding
- Foundation: Basement
Condition
- Year built: 1940
Utilities & green energy
- Water: Public
- Utilities for property: Sewer Connected
Green energy
- Energy efficient items: Ridge Vent
Community & neighborhood
Security
- Security features: Security System
Location
- Region: Birmingham
- Subdivision: Colonial Hills
Other
Other facts
- Price range: $1.3M - $1.3M
Price history
| Date | Event | Price |
|---|---|---|
| 7/20/2023 | Sold | $1,300,000+30.7%$470/sqft |
Source: | ||
| 7/14/2023 | Pending sale | $995,000$359/sqft |
Source: | ||
| 7/12/2023 | Listed for sale | $995,000+35.4%$359/sqft |
Source: | ||
| 11/30/2018 | Sold | $735,000-0.5%$266/sqft |
Source: | ||
| 10/21/2018 | Listed for sale | $739,000+7.9%$267/sqft |
Source: LAH - Mountain Brook Branch #832033 Report a problem | ||
Public tax history
| Year | Property taxes | Tax assessment |
|---|---|---|
| 2025 | $12,223 +7% | $112,620 +7% |
| 2024 | $11,420 +15.8% | $105,260 +15.7% |
| 2023 | $9,862 +2.1% | $90,960 +2.1% |
Find assessor info on the county website
Neighborhood: 35213
Nearby schools
GreatSchools rating
- 10/10Mt Brook Elementary SchoolGrades: PK-6Distance: 1 mi
- 10/10Mt Brook Jr High SchoolGrades: 7-9Distance: 0.2 mi
- 10/10Mt Brook High SchoolGrades: 10-12Distance: 2.7 mi
Schools provided by the listing agent
- Elementary: Mountain Brook
- Middle: Mountain Brook
- High: Mountain Brook
Source: GALMLS. This data may not be complete. We recommend contacting the local school district to confirm school assignments for this home.
Get a cash offer in 3 minutes
Find out how much your home could sell for in as little as 3 minutes with a no-obligation cash offer.
Estimated market value$1,470,500
Get a cash offer in 3 minutes
Find out how much your home could sell for in as little as 3 minutes with a no-obligation cash offer.
Estimated market value
$1,470,500

