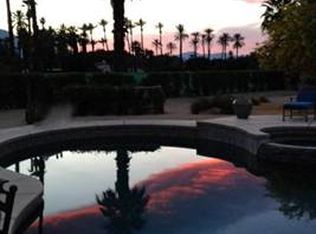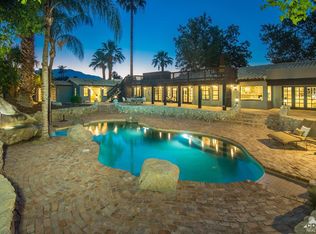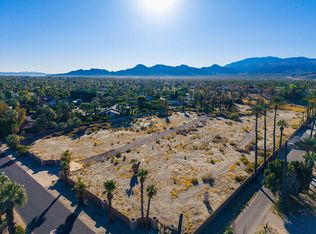Sold for $2,575,000
Listing Provided by:
Cindy Guse DRE #01187823 760-485-2505,
Desert Sands Realty
Bought with: Equity Union
$2,575,000
9 Clancy Ln S, Rancho Mirage, CA 92270
4beds
4,815sqft
Single Family Residence
Built in 1979
0.8 Acres Lot
$2,713,900 Zestimate®
$535/sqft
$7,946 Estimated rent
Home value
$2,713,900
$2.39M - $3.09M
$7,946/mo
Zestimate® history
Loading...
Owner options
Explore your selling options
What's special
Stunning mountain views!!! This is a one of a kind home located at the end of a cul-de-sac inside gated Clancy Lane South in Rancho Mirage. Gorgeous designed sprawling ranch home on a 34,848 sq.ft. lot with beautiful landscaping. This home has a newer roof, newer AC, owned Renova solar with 4 ensuite bedrooms and 4.5 baths in 4815 sq ft. The large living room with windows galore is perfect for entertaining with a sunken bar and amazing mountain views. Thermador appliances in the kitchen with a center island for entertaining. Enormous vaulted ceilings throughout gives an expansive feeling that carries on throughout the home. Also attached is a room for gardening, hobbies, workout area or storage. Appraiser verified square footage of home. Call for an appointment to view this fabulous home!
Zillow last checked: 8 hours ago
Listing updated: December 04, 2024 at 07:19pm
Listing Provided by:
Cindy Guse DRE #01187823 760-485-2505,
Desert Sands Realty
Bought with:
Lindell Campbell, DRE #01303904
Equity Union
Source: CRMLS,MLS#: 219110188DA Originating MLS: California Desert AOR & Palm Springs AOR
Originating MLS: California Desert AOR & Palm Springs AOR
Facts & features
Interior
Bedrooms & bathrooms
- Bedrooms: 4
- Bathrooms: 5
- Full bathrooms: 4
- 1/4 bathrooms: 1
Primary bedroom
- Features: Multiple Primary Suites
Bathroom
- Features: Remodeled
Kitchen
- Features: Granite Counters
Other
- Features: Walk-In Closet(s)
Heating
- Central, Natural Gas
Cooling
- Central Air
Appliances
- Laundry: Laundry Room
Features
- Breakfast Bar, Breakfast Area, Separate/Formal Dining Room, Open Floorplan, Bar, Multiple Primary Suites, Walk-In Closet(s)
- Flooring: Carpet, Tile, Wood
- Doors: French Doors
- Windows: Shutters
- Has fireplace: Yes
- Fireplace features: Gas Starter, Living Room
Interior area
- Total interior livable area: 4,815 sqft
Property
Parking
- Total spaces: 7
- Parking features: Covered, Driveway, Garage, Garage Door Opener
- Attached garage spaces: 2
- Uncovered spaces: 5
Features
- Patio & porch: Covered
- Has private pool: Yes
- Pool features: Electric Heat, In Ground
- Spa features: Heated, In Ground, Private
- Fencing: Block
- Has view: Yes
- View description: Mountain(s), Pool
Lot
- Size: 0.80 Acres
- Features: Cul-De-Sac, Sprinkler System
Details
- Parcel number: 682140009
- Special conditions: Standard
Construction
Type & style
- Home type: SingleFamily
- Architectural style: Ranch
- Property subtype: Single Family Residence
Materials
- Stucco
- Roof: Tile
Condition
- New construction: No
- Year built: 1979
Utilities & green energy
- Utilities for property: Cable Available
Community & neighborhood
Security
- Security features: Gated Community
Community
- Community features: Gated
Location
- Region: Rancho Mirage
- Subdivision: Clancy Lane South
HOA & financial
HOA
- Has HOA: Yes
- HOA fee: $370 monthly
- Amenities included: Maintenance Grounds, Management
- Association name: Desert Resort Management
- Association phone: 760-346-1161
Other
Other facts
- Listing terms: Cash,Conventional
Price history
| Date | Event | Price |
|---|---|---|
| 6/13/2024 | Sold | $2,575,000-7.9%$535/sqft |
Source: | ||
| 4/30/2024 | Pending sale | $2,795,000$580/sqft |
Source: | ||
| 4/17/2024 | Listed for sale | $2,795,000$580/sqft |
Source: | ||
Public tax history
| Year | Property taxes | Tax assessment |
|---|---|---|
| 2025 | $32,737 +11.2% | $2,626,500 +11.2% |
| 2024 | $29,453 +183.7% | $2,361,000 +190.4% |
| 2023 | $10,381 +2.2% | $812,913 +2% |
Find assessor info on the county website
Neighborhood: 92270
Nearby schools
GreatSchools rating
- 7/10James Earl Carter Elementary SchoolGrades: K-5Distance: 2 mi
- 3/10Colonel Mitchell Paige Middle SchoolGrades: 6-8Distance: 6 mi
- 9/10Palm Desert High SchoolGrades: 9-12Distance: 2.8 mi


