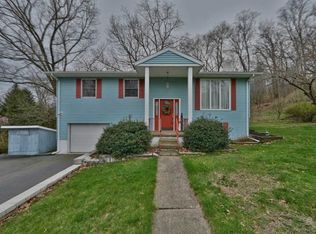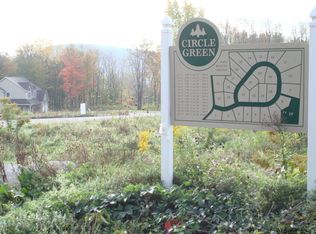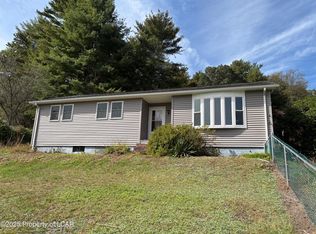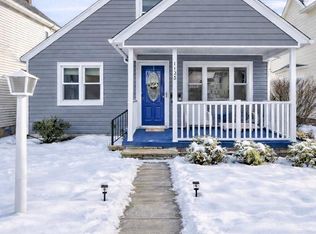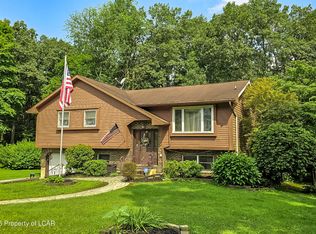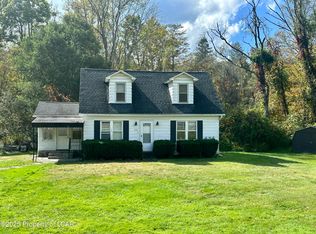The latest new construction offering in Hex Acres! This home development package covers the entire home construction of the ''Allegheny''. This three-bedroom, two-bathroom home features central heat & air, granite countertops & tile backsplash in the kitchen, as well as a primary bedroom with a walk-in closet, soaker tub, custom-tiled shower, & double vanity. The house doesn't end there! The Superior Wall Foundation with eight foot ceiling height allows for the option to easily convert this space into living area. You can look towards finishing this space in the future or we can work it into the initial construction.
This home offers lower utility bills thanks to it's on-lot septic system, community well, energy-efficient water heater & HVAC systems in addition to it being an already well-insulated home.
We specialize in custom homes! If you see or know of an option you'd like added, replaced, or removed just ask and we can make it happen.
Property owner is a Pennsylvania Real Estate Broker.
New construction
$349,900
9 Circle Dr, Harding, PA 18643
3beds
1,540sqft
Est.:
Single Family Residence
Built in 2024
0.34 Acres Lot
$317,500 Zestimate®
$227/sqft
$-- HOA
What's special
Soaker tubCentral heat and airDouble vanityCustom-tiled shower
- 519 days |
- 391 |
- 8 |
Zillow last checked: 8 hours ago
Listing updated: June 30, 2025 at 09:07am
Listed by:
Matthew Nelson 570-614-9694,
Jonathan J. Nelson Real Estate 570-212-9583
Source: Luzerne County AOR,MLS#: 24-3643
Tour with a local agent
Facts & features
Interior
Bedrooms & bathrooms
- Bedrooms: 3
- Bathrooms: 2
- Full bathrooms: 2
Rooms
- Room types: Master Bathroom
Primary bedroom
- Description: Walk In Closet
- Level: 1
- Area: 210.54
- Dimensions: 17.4 x 12.1
Bedroom 2
- Description: Double Closet
- Level: 1
- Area: 174.24
- Dimensions: 14.4 x 12.1
Bedroom 3
- Description: Double Closet
- Level: 1
- Area: 123.42
- Dimensions: 10.2 x 12.1
Primary bathroom
- Description: Soaker Tub, Tiled Stall Shower, Double Vanity
- Level: 1
- Area: 156
- Dimensions: 13 x 12
Full bathroom
- Level: 1
- Area: 42
- Dimensions: 6 x 7
Dining room
- Level: 1
- Area: 199.32
- Dimensions: 13.2 x 15.1
Kitchen
- Description: Eat-In Island, Pantry
- Level: 1
- Area: 164.56
- Dimensions: 13.6 x 12.1
Living room
- Description: Closet
- Level: 1
- Area: 232.32
- Dimensions: 19.2 x 12.1
Recreation room
- Description: Can Be Finished
- Level: L
- Area: 1568
- Dimensions: 56 x 28
Heating
- Forced Air, Heat Pump, Electric
Cooling
- Central Air
Appliances
- Included: Electric Water Heater
Features
- Master Downstairs, Walk-In Closet(s)
- Basement: Unfinished,Standard Entry Door
- Has fireplace: No
Interior area
- Total structure area: 3,080
- Total interior livable area: 1,540 sqft
- Finished area above ground: 1,540
- Finished area below ground: 0
Property
Parking
- Parking features: No Garage
Lot
- Size: 0.34 Acres
- Dimensions: 100 x 150
- Features: Cleared, Level, Interior Lot
Details
- Parcel number: 17499D506
- Zoning description: Residential
Construction
Type & style
- Home type: SingleFamily
- Architectural style: Other - See Remarks,Ranch
- Property subtype: Single Family Residence
Materials
- Other, Vinyl Siding, Drywall
- Roof: Shingle
Condition
- New Construction,New Const.
- New construction: Yes
- Year built: 2024
Utilities & green energy
- Sewer: On-Site
- Water: Community Well
Community & HOA
Community
- Subdivision: Hex Acres
Location
- Region: Harding
Financial & listing details
- Price per square foot: $227/sqft
- Annual tax amount: $774
- Date on market: 7/29/2024
Estimated market value
$317,500
$302,000 - $333,000
$2,155/mo
Price history
Price history
| Date | Event | Price |
|---|---|---|
| 7/23/2025 | Price change | $319,000+1181.1%$207/sqft |
Source: Luzerne County AOR #25-3642 Report a problem | ||
| 1/3/2025 | Price change | $24,900-92.9%$16/sqft |
Source: Luzerne County AOR #24-3651 Report a problem | ||
| 1/1/2025 | Price change | $349,900+1070.2%$227/sqft |
Source: Luzerne County AOR #24-3643 Report a problem | ||
| 1/1/2025 | Listed for sale | $29,900$19/sqft |
Source: Luzerne County AOR #24-3651 Report a problem | ||
| 12/17/2024 | Listing removed | $29,900-14.3%$19/sqft |
Source: Luzerne County AOR #24-3651 Report a problem | ||
Public tax history
Public tax history
Tax history is unavailable.BuyAbility℠ payment
Est. payment
$2,189/mo
Principal & interest
$1665
Property taxes
$402
Home insurance
$122
Climate risks
Neighborhood: 18643
Nearby schools
GreatSchools rating
- 6/10Wyoming Area Intermediate CenterGrades: 4-6Distance: 5.9 mi
- 6/10Wyoming Area Sec CenterGrades: 7-12Distance: 6 mi
- NAWyoming Area Kindergarten CenterGrades: KDistance: 6 mi
Schools provided by the listing agent
- District: Wyoming
Source: Luzerne County AOR. This data may not be complete. We recommend contacting the local school district to confirm school assignments for this home.
- Loading
- Loading

