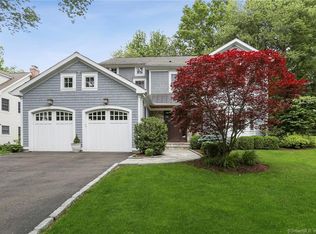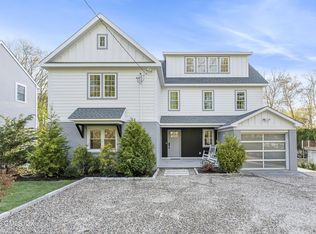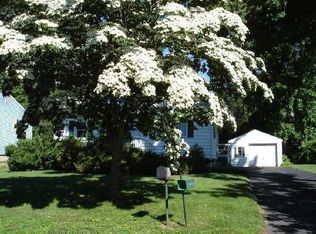SPECTACULAR 4 BDRM, 2.1 BATH IN THE HEART OF GREENWICH. GOURMET KITCHEN W/BREAKFAST ROOM, FAMILY ROOM W/FP, FRML DR %amp 3RD FLR BONUS ROOM. MASTER BDRM W/WALKIN CLOSET %amp EN-SUITE BATH W/RADIANT HEATED MARBLE FLOORS. 9 FT CEILINGS, WOOD FLOORS %amp BEAUTIFULLY LANDSCAPED BACKYARD. ADDITIONAL 1000 SQ FT NOT INCLUDED IN SQ FOOTAGE.
This property is off market, which means it's not currently listed for sale or rent on Zillow. This may be different from what's available on other websites or public sources.


