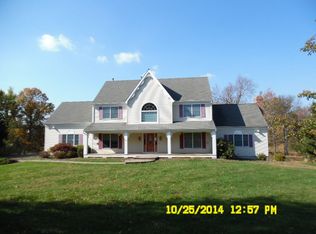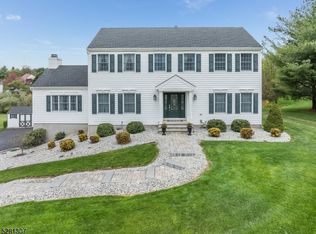Move right in to this lovely center hall Victorian Colonial. Quiet cul de sac location, yet minutes to Rt. 78. 1.3 ac, 4 bedrooms, 9 ft ceilings on first floor. Finished basement with extra storage. The minute you pull into the driveway with a paver apron and step foot on the classic front porch, you'll know you are home. The gourmet kitchen features all stainless steel appliances and custom granite countertops. Recessed lighting and hardwood floors set this kitchen apart. Sliding glass doors open to the spacious backyard deck and pool. The full finished basement offers possibilities for a playroom, media room or music room. New roof 2020, new water heater 2019. Impeccably maintained and energy efficient home sits near the end of a quiet cul de sac in a neighborhood of similar homes.
This property is off market, which means it's not currently listed for sale or rent on Zillow. This may be different from what's available on other websites or public sources.

