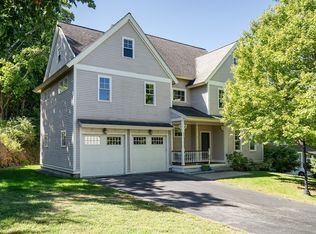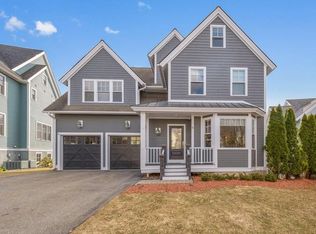Private cul-de-sac of 15 homes built by Top Lexington Builders, with easy access to I-95, Route 3 and Route 2, and an easy straight walk down Bedford St, to Lexington Center. This fabulous home was built for one of the original partners in the development and is considered one of the most desirable houses on this street. Offering 14 rooms with 5 bedrooms, 4.5 bathroom and over 4,300 sq.ft. of finished living space on three floors. The chef's kitchen is all stainless steel appliances and the oversized island is a must see! There are 2 FP, central AC, surround sound, security system, central vacuum system and more. Along with a lower level walk-out, there is a large deck overlooking a private yard that leads to acres of protected conservation land. Don't worry about the 2-car garage being cold in the winter, it's heated. There is also potential to add approximately another 1,700 sq.ft. by finishing the 3rd floor walk-up attic, which would make this house over 6,000 sq.ft. of living area.
This property is off market, which means it's not currently listed for sale or rent on Zillow. This may be different from what's available on other websites or public sources.

